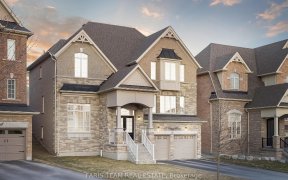


Welcome To This Bright And Spacious Home On A Quiet Cul De Sac. Completely Renovated Top To Bottom. Entertain In A Stunning Kitchen With 8'X5' Stone Island Granite Counters. Cozy Family Room W/Modern Stone Built-In Fireplace & Mantle. Open Concept Main Floor. New Fin'd Bsmt W/2Pc Bath, Wetbar & Home Theater Set-Up. W/In From Spacious...
Welcome To This Bright And Spacious Home On A Quiet Cul De Sac. Completely Renovated Top To Bottom. Entertain In A Stunning Kitchen With 8'X5' Stone Island Granite Counters. Cozy Family Room W/Modern Stone Built-In Fireplace & Mantle. Open Concept Main Floor. New Fin'd Bsmt W/2Pc Bath, Wetbar & Home Theater Set-Up. W/In From Spacious Garage Into Mudroom. 4 Great Sized Bdrms, All Baths Re-Done, New Oversized Deck Overlooking Newly Landscaped Large Backyard. S/S Fridge, Stove, Dw, Hood Fan, Washer/Dryer, Elf's, Window Covers, Central Vac, Cac, Pot Lights. Double Garage With Ng Heater. Modern Mudrm W/Laundry Chute. New Furnace/Ac(2020). New Front Porch. Excl: Elf's In Kids Bdrms, Bar Fridge.
Property Details
Size
Parking
Rooms
Kitchen
15′3″ x 21′3″
Family
10′0″ x 19′6″
Dining
10′11″ x 13′11″
Mudroom
Mudroom
Prim Bdrm
11′3″ x 19′6″
2nd Br
10′2″ x 17′2″
Ownership Details
Ownership
Taxes
Source
Listing Brokerage
For Sale Nearby
Sold Nearby

- 3
- 3

- 1,500 - 2,000 Sq. Ft.
- 4
- 4

- 2,000 - 2,500 Sq. Ft.
- 4
- 3

- 2,000 - 2,500 Sq. Ft.
- 4
- 3

- 4
- 3

- 4
- 3

- 5
- 3

- 4
- 4
Listing information provided in part by the Toronto Regional Real Estate Board for personal, non-commercial use by viewers of this site and may not be reproduced or redistributed. Copyright © TRREB. All rights reserved.
Information is deemed reliable but is not guaranteed accurate by TRREB®. The information provided herein must only be used by consumers that have a bona fide interest in the purchase, sale, or lease of real estate.








