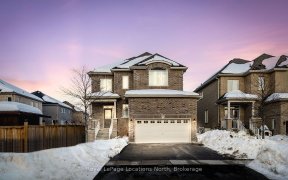


Estate Living at Its Finest - Private Backyard Oasis on a quiet, sought after crescent. Nestled in a prestigious estate subdivision of Wasaga Sands, this stunning 4+1 bdrm, 2+1 bath home offers the perfect setting for making a lifetime of memories w/ great privacy. Sitting on a 101 x 157 lot, it backs onto a golf course, now designated as...
Estate Living at Its Finest - Private Backyard Oasis on a quiet, sought after crescent. Nestled in a prestigious estate subdivision of Wasaga Sands, this stunning 4+1 bdrm, 2+1 bath home offers the perfect setting for making a lifetime of memories w/ great privacy. Sitting on a 101 x 157 lot, it backs onto a golf course, now designated as parkland under the proposed development. Step inside to a beautifully crafted 2-storey home featuring vaulted ceilings, custom arched doorways & wainscoting in the family & living room. The large kitchen offers solid wood cabinetry, quartz countertops (2020), S/S appliances, a breakfast bar & a stunning W/I pantry. The family room is the heart of the home, featuring built-ins, a rustic barn board feature wall & a walkout to the deck (2020) overlooking the backyard oasis + the perfect spot for enjoying summer evenings.The second floor has wide plank flooring + includes a spacious primary suite w/ a W/I closet + 4pc ensuite featuring a soaker tub + W/I shower. A finished basement offers a bar, additional bedroom & large storage room. Great space for kids, entertaining, studio or theatre room.Outside, the private backyard is built for entertaining, featuring a heated pool (new liner 2024, pump 2019), a gazebo, a sauna (restained 2022), a hot tub & raised garden beds. The property is fully fenced (2020) giving a safe space for the kids or pets to enjoy the outdoors. The composite front porch (2023) & extra parking for an RV or trailer w/ a 30-amp hookup (2021) add to the homes functionality.Additional features include main floor laundry w/ a 2pc bath, inside entry to garage w/ mudroom, transfer switch sub panel w/ generator for backup power (2021), forced air gas (2018), AC (2019), a UV water treatment system, iron blaster & water softener. Recent updates: hardwood floors refinished (2020), painted (2025), roof (2015), & new toilets (2022).This is estate living at its best don't miss your chance to call it home!
Property Details
Size
Parking
Lot
Build
Heating & Cooling
Utilities
Rooms
Mud Room
7′7″ x 5′11″
Laundry
6′3″ x 7′8″
Family Room
13′0″ x 18′7″
Dining Room
13′0″ x 11′5″
Kitchen
11′2″ x 16′4″
Living Room
19′9″ x 15′1″
Ownership Details
Ownership
Taxes
Source
Listing Brokerage
For Sale Nearby
Sold Nearby

- 2,500 - 3,000 Sq. Ft.
- 4
- 3
- 3
- 2

- 1,500 - 2,000 Sq. Ft.
- 4
- 4
- 3
- 2




- 1,500 - 2,000 Sq. Ft.
- 5
- 3
Listing information provided in part by the Toronto Regional Real Estate Board for personal, non-commercial use by viewers of this site and may not be reproduced or redistributed. Copyright © TRREB. All rights reserved.
Information is deemed reliable but is not guaranteed accurate by TRREB®. The information provided herein must only be used by consumers that have a bona fide interest in the purchase, sale, or lease of real estate.








