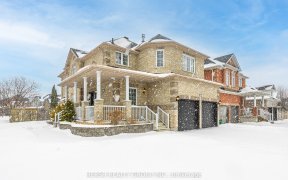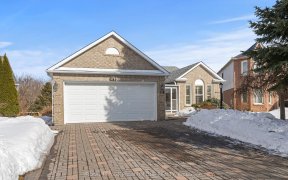


Located In A Quiet & Mature Neighbourhood Is 15 Iveagh Drive. This Home Is Centrally Located, Only 5 Minutes To Hwy 404 Allowing For A Quick Commute Into The City. Amenities Include: Schools, Parks & Arena, Hiking Trails, Churches, Public Transit, Shopping And Restaurants, As Well As All That Lake Simcoe Offers Both Winter & Summer! This...
Located In A Quiet & Mature Neighbourhood Is 15 Iveagh Drive. This Home Is Centrally Located, Only 5 Minutes To Hwy 404 Allowing For A Quick Commute Into The City. Amenities Include: Schools, Parks & Arena, Hiking Trails, Churches, Public Transit, Shopping And Restaurants, As Well As All That Lake Simcoe Offers Both Winter & Summer! This Home Is Bright, Clean, Tidy & Has Been Well Maintained By The Original Owners. A Great Place To Call Home! Roof (2012), Windows (2013), 2nd Floor Bathroom Remodel ( 2016), Central Air (2017), Deck & Back Fence (2020), Patio Door (2020). Includes Elfs, Gdo & Remote, Window Coverings & Hardware, Shelving In Garage, Garden Shed & Retractable Awning
Property Details
Size
Parking
Rooms
Foyer
7′4″ x 12′1″
Kitchen
9′6″ x 9′11″
Living
10′3″ x 25′7″
Dining
10′3″ x 25′7″
Prim Bdrm
7′6″ x 14′2″
2nd Br
10′11″ x 11′3″
Ownership Details
Ownership
Taxes
Source
Listing Brokerage
For Sale Nearby
Sold Nearby

- 4
- 2

- 4
- 3

- 3
- 4

- 2
- 1

- 3
- 1

- 3
- 1

- 4
- 3

- 3
- 1
Listing information provided in part by the Toronto Regional Real Estate Board for personal, non-commercial use by viewers of this site and may not be reproduced or redistributed. Copyright © TRREB. All rights reserved.
Information is deemed reliable but is not guaranteed accurate by TRREB®. The information provided herein must only be used by consumers that have a bona fide interest in the purchase, sale, or lease of real estate.








