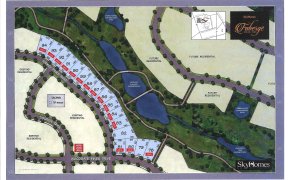


**Meticulously Maintained/Upg'd Hm-Built In 2014**Wonderful Family Hm--Absolutely Stunning/Functional Flr Plan:Completely Finished Bsmt(Spent $$$-Separate Entrance W/Fully Finished 2Bedrms Bsmt)--Spacious-Open Concept/Abundant Natural Sunlit*Hi Ceilings(Main)+2Laundry Rms*Open Concept Den On 2nd Flr-Extra Features:Water...
**Meticulously Maintained/Upg'd Hm-Built In 2014**Wonderful Family Hm--Absolutely Stunning/Functional Flr Plan:Completely Finished Bsmt(Spent $$$-Separate Entrance W/Fully Finished 2Bedrms Bsmt)--Spacious-Open Concept/Abundant Natural Sunlit*Hi Ceilings(Main)+2Laundry Rms*Open Concept Den On 2nd Flr-Extra Features:Water Softner(Owned),Tankless Hwt(Owned),Up'd Kit(Main) & A Permitted Side Dr To Fully Finished Bsmt(Potential Income)-Lots Of Storage Area:M-C! *Premium Appl-Subzero/Wolf Brand(Subzero Panelled Fridge,S/S Wolf 6Gas Burner.Chemney Sty S/S Hoodfan,S/S Microwave,S/S B/I Dishwshr),F/L Washer/Dryer,Extra Appl(Bsmt:Fridge,Mcrve,Washer/Dryer),B/I Spea,Gas Fireplace,Tankless Owned Hwt,Cvac
Property Details
Size
Parking
Rooms
Great Rm
15′11″ x 20′0″
Family
11′11″ x 16′11″
Kitchen
9′7″ x 11′11″
Breakfast
8′7″ x 11′11″
Prim Bdrm
14′11″ x 17′11″
2nd Br
9′11″ x 11′11″
Ownership Details
Ownership
Taxes
Source
Listing Brokerage
For Sale Nearby
Sold Nearby

- 5
- 5

- 5
- 4

- 3242 Sq. Ft.
- 4
- 4

- 2,500 - 3,000 Sq. Ft.
- 4
- 4

- 3,000 - 3,500 Sq. Ft.
- 4
- 4

- 3,000 - 3,500 Sq. Ft.
- 4
- 4

- 3400 Sq. Ft.
- 7
- 5

- 3,000 - 3,500 Sq. Ft.
- 5
- 4
Listing information provided in part by the Toronto Regional Real Estate Board for personal, non-commercial use by viewers of this site and may not be reproduced or redistributed. Copyright © TRREB. All rights reserved.
Information is deemed reliable but is not guaranteed accurate by TRREB®. The information provided herein must only be used by consumers that have a bona fide interest in the purchase, sale, or lease of real estate.








