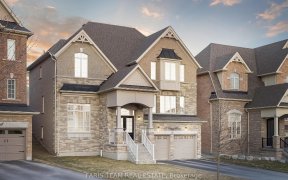
15 Cloverhill Crescent
Cloverhill Crescent, Cookstown, Innisfil, ON, L0L 1L0



Top 5 Reasons You Will Love This Home: 1) Beautiful Bungalow On A Large Lot With Mature Trees And Backing Greenspace 2) Renovated Kitchen With A Modern Appeal, Subway Tile Backsplash, Cabinets With Crown Moulding, And Stainless-Steel Appliances 3) Finished Basement With A Kitchen, Sizeable Principal Rooms, An Office, 2 Bedrooms, And A...
Top 5 Reasons You Will Love This Home: 1) Beautiful Bungalow On A Large Lot With Mature Trees And Backing Greenspace 2) Renovated Kitchen With A Modern Appeal, Subway Tile Backsplash, Cabinets With Crown Moulding, And Stainless-Steel Appliances 3) Finished Basement With A Kitchen, Sizeable Principal Rooms, An Office, 2 Bedrooms, And A Bathroom 4) Large Basement Living Room With Large Windows, A Fireplace, And A Walkout 5) Minutes To Tanger Outlets And Hwy 400 Inclusions: Existing: Ss Fridge, Ss Gas Stove, Ss Dishwasher, Wash(X2), Dryer(X2), Fridge & Stove In Basement, Light Fixtures, Window Coverings, Tv Wall Mount In Master Bedroom And Downstairs Bedroom. Adt'l Rms: Main - Breakfast 3.62X2.66M.
Property Details
Size
Parking
Build
Rooms
Kitchen
11′10″ x 13′10″
Dining
9′10″ x 11′8″
Living
12′3″ x 15′10″
Prim Bdrm
11′10″ x 16′0″
Br
13′1″ x 13′10″
Br
8′6″ x 13′1″
Ownership Details
Ownership
Taxes
Source
Listing Brokerage
For Sale Nearby
Sold Nearby

- 5
- 3

- 3100 Sq. Ft.
- 5
- 3

- 3
- 3

- 5
- 3

- 4
- 2

- 4
- 3

- 4
- 4

- 2,000 - 2,500 Sq. Ft.
- 4
- 3
Listing information provided in part by the Toronto Regional Real Estate Board for personal, non-commercial use by viewers of this site and may not be reproduced or redistributed. Copyright © TRREB. All rights reserved.
Information is deemed reliable but is not guaranteed accurate by TRREB®. The information provided herein must only be used by consumers that have a bona fide interest in the purchase, sale, or lease of real estate.







