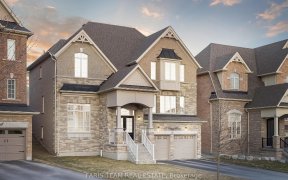
15 Cloverhill Crescent
Cloverhill Crescent, Cookstown, Innisfil, ON, L0L 1L0



The Perfect 3+2 Bedroom Bungalow In Innisfil * Premium Half Acre Lot W/ 95 Frontage Backing Onto Greenspace * True Backyard Oasis * All Brick Exterior * Open Concept Living Room W/ Walk Out To Covered Front Balcony * Large Windows Throughout * Newly Renovated Kitchen W/ Quartz Counters, Stainless Steel Appliances, Subway Style Backsplash...
The Perfect 3+2 Bedroom Bungalow In Innisfil * Premium Half Acre Lot W/ 95 Frontage Backing Onto Greenspace * True Backyard Oasis * All Brick Exterior * Open Concept Living Room W/ Walk Out To Covered Front Balcony * Large Windows Throughout * Newly Renovated Kitchen W/ Quartz Counters, Stainless Steel Appliances, Subway Style Backsplash * Breakfast Area Walk Out To Deck * All Spacious Bedrooms * Finished Walk Out Basement Apartment Featuring Separate Laundry, Kitchen and 4 Pc Bath * Long Driveway, High Ceilings In Garage W/ Storage * Great Opportunity In A Family Friendly Neighborhood * Minutes From Highway 400 & Tanger Outlets * Over 3100 Sq Ft Of Finished Living Space.
Property Details
Size
Parking
Build
Heating & Cooling
Utilities
Rooms
Living
12′6″ x 16′4″
Dining
10′0″ x 11′11″
Kitchen
12′1″ x 21′1″
Breakfast
12′1″ x 21′1″
Prim Bdrm
12′1″ x 16′3″
2nd Br
13′5″ x 14′2″
Ownership Details
Ownership
Taxes
Source
Listing Brokerage
For Sale Nearby
Sold Nearby

- 1,500 - 2,000 Sq. Ft.
- 5
- 3

- 5
- 3

- 3
- 3

- 5
- 3

- 4
- 2

- 4
- 3

- 4
- 4

- 2,000 - 2,500 Sq. Ft.
- 4
- 3
Listing information provided in part by the Toronto Regional Real Estate Board for personal, non-commercial use by viewers of this site and may not be reproduced or redistributed. Copyright © TRREB. All rights reserved.
Information is deemed reliable but is not guaranteed accurate by TRREB®. The information provided herein must only be used by consumers that have a bona fide interest in the purchase, sale, or lease of real estate.







