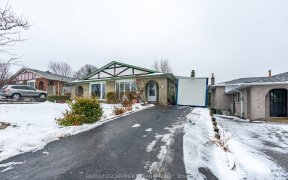


Amazing Opportunity To Own In A Fantastic West Mountain Location!!! Over 2000 Square Feet Of Living Space Awaits You In This Large 3 Bedroom, 2 Bathroom End Unit Townhome! Walking Distance To Parks, Schools And Quick Access To The Hwy And Transit Options For Commuters, Minutes By Car To The Meadowlands Power Centres And Upper James/Rymal....
Amazing Opportunity To Own In A Fantastic West Mountain Location!!! Over 2000 Square Feet Of Living Space Awaits You In This Large 3 Bedroom, 2 Bathroom End Unit Townhome! Walking Distance To Parks, Schools And Quick Access To The Hwy And Transit Options For Commuters, Minutes By Car To The Meadowlands Power Centres And Upper James/Rymal. On The Main Floor Of This Welcoming Home, You Will Find A Foyer With Entryway Closet, A Large Eat-In Kitchen Complete With Breakfast Nook, Bay Window And Stainless Steel Appliances, A Formal Dining Area, A Generously Sized Living Area With A Gas Fireplace And Direct Access To The Peaceful Hardscaped Backyard. Upstairs You Will Find A Large Principal Bedroom, 2 Additional Bedrooms And A 4 Pc Bath. Bonus Fully Finished Basement Perfect For Kids Rec Room Or Guests And Loads Of Storage! 2 Car Parking With 1 Attached Garage Spot With Direct Entry And 1 Driveway Parking Spot. Do Not Miss Out On This Opportunity, Book Your Showing Today! Inc: Fridge, Stove, Built In Microwave, Dishwasher, Washer, Dryer, Stand Up Freezer In Basement, Mini Fridge In Laundry Room, All Existing Light Fixtures, All Window Coverings, Garage Door Opener And Remotes. Excl: None
Property Details
Size
Parking
Rooms
Prim Bdrm
10′9″ x 17′4″
2nd Br
11′1″ x 9′2″
3rd Br
11′1″ x 10′2″
Bathroom
Bathroom
Foyer
Foyer
Kitchen
14′9″ x 7′10″
Ownership Details
Ownership
Condo Policies
Taxes
Condo Fee
Source
Listing Brokerage
For Sale Nearby
Sold Nearby

- 1,400 - 1,599 Sq. Ft.
- 3
- 3

- 1,200 - 1,399 Sq. Ft.
- 3
- 3

- 3
- 3

- 1,600 - 1,799 Sq. Ft.
- 3
- 3

- 1,200 - 1,399 Sq. Ft.
- 3
- 2

- 1,200 - 1,399 Sq. Ft.
- 3
- 2

- 4
- 3

- 6
- 4
Listing information provided in part by the Toronto Regional Real Estate Board for personal, non-commercial use by viewers of this site and may not be reproduced or redistributed. Copyright © TRREB. All rights reserved.
Information is deemed reliable but is not guaranteed accurate by TRREB®. The information provided herein must only be used by consumers that have a bona fide interest in the purchase, sale, or lease of real estate.








