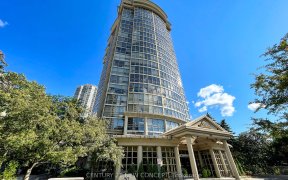
15 - 4635 Regents Terrace
Regents Terrace, Hurontario, Mississauga, ON, L5R 1K3



Welcome to the best value in Mississauga for a 4 bedroom, 4 bathroom townhome. Located in the heart of downtown but feeling like the country with mature trees & condo exclusive outdoor pool. This quiet child-friendly enclave would be great for growing families or simply looking for more work from home s-p-a-c-e. The foyer opens to a main...
Welcome to the best value in Mississauga for a 4 bedroom, 4 bathroom townhome. Located in the heart of downtown but feeling like the country with mature trees & condo exclusive outdoor pool. This quiet child-friendly enclave would be great for growing families or simply looking for more work from home s-p-a-c-e. The foyer opens to a main floor family room with big windows & fireplace. The living room at rear is combined with the dining room & modern kitchen + a walkout to rear patio & private backyard oasis. Upstairs, all 4 king-sized bedrooms feature double closets, except the primary which has a large walk-in closet plus 4-piece ensuite bathroom. Downstairs the rec & media rooms are fully finished with pot-lights & lam flooring. The huge laundry room offers a lot of in-suite storage space. Walking distance to parks, schools, Square 1, cafe's, restaurants, Sheridan College & more, plus EZ transit & highway access + soon to be built Hurontario LRT. Stainless Steel: fridge, stove, dishwasher, microwave range hood, washer & dryer, all window coverings, all light fixtures, no exclusions, gorgeous condo exclusive pool, move-in ready!
Property Details
Size
Parking
Build
Heating & Cooling
Rooms
Foyer
6′10″ x 10′3″
Living
10′10″ x 12′6″
Dining
9′10″ x 10′6″
Kitchen
8′4″ x 13′1″
Family
10′2″ x 15′1″
Prim Bdrm
11′5″ x 18′4″
Ownership Details
Ownership
Condo Policies
Taxes
Condo Fee
Source
Listing Brokerage
For Sale Nearby
Sold Nearby

- 5
- 3

- 3
- 3

- 2400 Sq. Ft.
- 4
- 4

- 4
- 3

- 3
- 2

- 2,000 - 2,500 Sq. Ft.
- 4
- 4

- 1,100 - 1,500 Sq. Ft.
- 5
- 4

- 1,500 - 2,000 Sq. Ft.
- 3
- 3
Listing information provided in part by the Toronto Regional Real Estate Board for personal, non-commercial use by viewers of this site and may not be reproduced or redistributed. Copyright © TRREB. All rights reserved.
Information is deemed reliable but is not guaranteed accurate by TRREB®. The information provided herein must only be used by consumers that have a bona fide interest in the purchase, sale, or lease of real estate.







