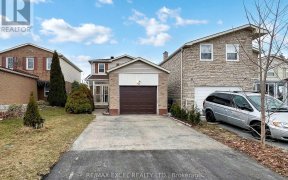


Executive Home On Premium Wide Lot In Prime Scarborough. Funtional Lay-Out, New Hardwood Flooring Throughout 2nd Floor & Living/Dining Area, New Circular Stairs With Skylight, Lots Of Potlights, 3 Full Bathrooms In 2nd Floor, Separate Entrance To Bsmt With 2 Bathroom-Ensuite, Huge Extra Kithchen For The Protential Rental Income. Close To...
Executive Home On Premium Wide Lot In Prime Scarborough. Funtional Lay-Out, New Hardwood Flooring Throughout 2nd Floor & Living/Dining Area, New Circular Stairs With Skylight, Lots Of Potlights, 3 Full Bathrooms In 2nd Floor, Separate Entrance To Bsmt With 2 Bathroom-Ensuite, Huge Extra Kithchen For The Protential Rental Income. Close To Woodside Square Mall, Ttc, Park, School... 2 Fridges(As Is), 2 Stoves(As Is), Rangehood(As Is), All Elf's, Washer, Dryer. Hwt(R).
Property Details
Size
Parking
Rooms
Living
11′5″ x 17′9″
Dining
12′5″ x 12′5″
Kitchen
10′11″ x 18′10″
Family
10′11″ x 17′2″
Prim Bdrm
11′5″ x 24′10″
2nd Br
10′3″ x 14′4″
Ownership Details
Ownership
Taxes
Source
Listing Brokerage
For Sale Nearby
Sold Nearby

- 4
- 3

- 5
- 4
- 1,100 - 1,500 Sq. Ft.
- 3
- 4

- 3
- 3

- 1,100 - 1,500 Sq. Ft.
- 4
- 3

- 4
- 3

- 4
- 3

- 3
- 3
Listing information provided in part by the Toronto Regional Real Estate Board for personal, non-commercial use by viewers of this site and may not be reproduced or redistributed. Copyright © TRREB. All rights reserved.
Information is deemed reliable but is not guaranteed accurate by TRREB®. The information provided herein must only be used by consumers that have a bona fide interest in the purchase, sale, or lease of real estate.








