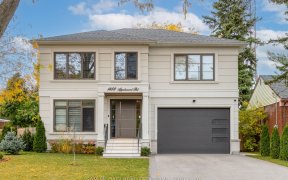


Renovated Bungalow Located In The Heart Of South Mississauga In The Popular Lakeview Neighbourhood Just A Few Minutes North Of The Stunning, New Inspiration Lakeview Development. Nestled On A Mature 50' X 120' Lot, This Completely Updated Home Offers 3+3 Bedrooms, 2.5 Bathrooms, 2 Full Kitchens, Finished Basement With Separate Entry, 2...
Renovated Bungalow Located In The Heart Of South Mississauga In The Popular Lakeview Neighbourhood Just A Few Minutes North Of The Stunning, New Inspiration Lakeview Development. Nestled On A Mature 50' X 120' Lot, This Completely Updated Home Offers 3+3 Bedrooms, 2.5 Bathrooms, 2 Full Kitchens, Finished Basement With Separate Entry, 2 Laundry Areas (One On The Main Level & One In The Basement). The Open Concept Main Level, Boasts A Large Entry That Flows Seamlessly To The Sun Filled Living Room With Large Picture Window, Hardwood Floors, Smooth Ceiling, Potlights & Crown Moldings. The Dining Room Space Is Open Concept & Perfect For Entertaining. The Renovated Kitchen Is A Chefs Dream With High-End Stainless Steel Appliances, Granite Counters, Undermount Lighting And Loads Of Storage. The Primary Bedroom Is Bright & Airy With A Walk-Out To Private Deck Area And Yard. The 2nd & 3rd Bedrooms Both Have Hardwood Floors, Windows & Closets - Perfect For Unwinding At The End Of The Day. The Lower Lvl Has A Sep Entry, 2 Bdrms & Full Kitchen, Sep Laundry, Living Area W/Electric Fireplace & 3rd Bdrm/Office Space. Close To Transit, Schools, Park, Highways & Port Credit Shops & Restaurants
Property Details
Size
Parking
Build
Heating & Cooling
Utilities
Rooms
Living
12′2″ x 16′2″
Dining
8′9″ x 12′9″
Kitchen
9′3″ x 12′11″
Prim Bdrm
10′5″ x 13′5″
2nd Br
10′0″ x 12′7″
3rd Br
9′1″ x 10′5″
Ownership Details
Ownership
Taxes
Source
Listing Brokerage
For Sale Nearby
Sold Nearby

- 4
- 2

- 5
- 4

- 4
- 3

- 4
- 1

- 5
- 4

- 3
- 4

- 4
- 2

- 4
- 2
Listing information provided in part by the Toronto Regional Real Estate Board for personal, non-commercial use by viewers of this site and may not be reproduced or redistributed. Copyright © TRREB. All rights reserved.
Information is deemed reliable but is not guaranteed accurate by TRREB®. The information provided herein must only be used by consumers that have a bona fide interest in the purchase, sale, or lease of real estate.








