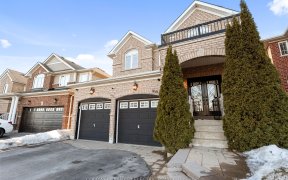


Inviting 3 bdrm bungalow situated on an expansive, approximately 3 acre property offering a blend of country living and convenient city access. Just a quick drive to shopping, movie theater, groceries and a variety of restaurants. Enter into a foyer overlooking the spacious living room. Living room features crown moulding and is...
Inviting 3 bdrm bungalow situated on an expansive, approximately 3 acre property offering a blend of country living and convenient city access. Just a quick drive to shopping, movie theater, groceries and a variety of restaurants. Enter into a foyer overlooking the spacious living room. Living room features crown moulding and is bathed in natural light from a large window, creating a warm and inviting atmosphere. Living room is combined with dining area, making it ideal for entertaining. Sun-filled, eat-in kitchen contains plenty of cupboard space, window over the sink, corian countertops, and a large window overlooking the amazing backyard, prefect for enjoying your morning coffee while taking in the scenic views. Three good-sized bedrooms all have ample closet space. Separate entrance to the basement with large area in basement could be used as a great workshop area. Enjoy afternoons relaxing on the deck overlooking the fields. Interior garage access. A good amount of storage space throughout the home.
Property Details
Size
Parking
Build
Heating & Cooling
Utilities
Rooms
Kitchen
9′4″ x 16′8″
Dining
16′8″ x 17′4″
Living
16′8″ x 17′4″
Prim Bdrm
9′5″ x 14′2″
2nd Br
9′10″ x 13′4″
3rd Br
9′0″ x 9′10″
Ownership Details
Ownership
Taxes
Source
Listing Brokerage
For Sale Nearby
Sold Nearby

- 2,500 - 3,000 Sq. Ft.
- 4
- 3

- 4
- 2


- 3
- 1

- 3
- 2

- 3
- 1

- 5
- 3

- 3
- 2
Listing information provided in part by the Toronto Regional Real Estate Board for personal, non-commercial use by viewers of this site and may not be reproduced or redistributed. Copyright © TRREB. All rights reserved.
Information is deemed reliable but is not guaranteed accurate by TRREB®. The information provided herein must only be used by consumers that have a bona fide interest in the purchase, sale, or lease of real estate.








