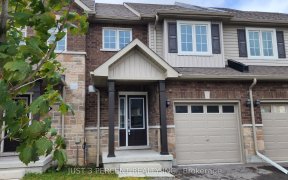
1497 Champlain Dr
Champlain Dr, Northcrest Ward, Peterborough, ON, K9L 1N3



Charming 1 Owner Home In The Very Desirable "University Heights" District Of Peterborough. Executive Size Lot Situated Close To Trent University. This Custom Built 2 Storey Home Is 1 Of A Kind. Built In 1976 On Almost A 1/2 Acre Of Private In Town Land. 3 Bedrooms And 2 Bathroom. Full Unfinished Basement Ready For Your Finishing. Peaceful...
Charming 1 Owner Home In The Very Desirable "University Heights" District Of Peterborough. Executive Size Lot Situated Close To Trent University. This Custom Built 2 Storey Home Is 1 Of A Kind. Built In 1976 On Almost A 1/2 Acre Of Private In Town Land. 3 Bedrooms And 2 Bathroom. Full Unfinished Basement Ready For Your Finishing. Peaceful And Quiet Neighbourhood.
Property Details
Size
Parking
Build
Rooms
Family
53′5″ x 83′7″
Bathroom
Bathroom
2nd Br
39′4″ x 51′6″
Kitchen
42′11″ x 60′0″
Bathroom
Bathroom
Prim Bdrm
55′1″ x 81′0″
Ownership Details
Ownership
Taxes
Source
Listing Brokerage
For Sale Nearby
Sold Nearby

- 5
- 2

- 2,500 - 3,000 Sq. Ft.
- 8
- 4

- 1,500 - 2,000 Sq. Ft.
- 4
- 3

- 3,000 - 3,500 Sq. Ft.
- 5
- 5

- 7
- 3

- 6
- 3

- 4
- 3

- 4
- 2
Listing information provided in part by the Toronto Regional Real Estate Board for personal, non-commercial use by viewers of this site and may not be reproduced or redistributed. Copyright © TRREB. All rights reserved.
Information is deemed reliable but is not guaranteed accurate by TRREB®. The information provided herein must only be used by consumers that have a bona fide interest in the purchase, sale, or lease of real estate.







