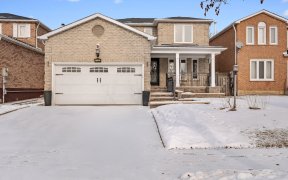


Welcome to this exquisitely renovated 3-bedroom, 3-bathroom townhome, offering a harmonious blend of contemporary amenities and timeless elegance. At the heart of this home is the expansive, updated kitchen, featuring an eat-in breakfast nook perfect for family gatherings and casual meals. The main level boasts two separate living areas,...
Welcome to this exquisitely renovated 3-bedroom, 3-bathroom townhome, offering a harmonious blend of contemporary amenities and timeless elegance. At the heart of this home is the expansive, updated kitchen, featuring an eat-in breakfast nook perfect for family gatherings and casual meals. The main level boasts two separate living areas, providing ample room for entertaining guests or accommodating large families.The primary bedroom is a true haven, with its large south-facing windows that flood the room with natural light, a spacious walk-in closet, and a luxurious ensuite bathroom with a sizable walk-in shower. Upstairs, two additional generous bedrooms each come with double closets, ensuring abundant storage space. The main and second floors showcase beautiful hardwood flooring, enhancing the home's sophisticated appeal.The fully finished basement significantly expands the living area, offering an open-concept great room ideal for a home theater or recreational space. Additionally, it includes a separate den perfect for a home office, a laundry room, and a dedicated workshop/storage area to meet all your needs. The exterior spaces are equally captivating, with a meticulously maintained front yard and a tranquil backyard sanctuary, making it an ideal family retreat.Situated close to highly rated schools, parks, shopping centers, restaurants, and all essential amenities, this home offers unmatched comfort and convenience. Seize the opportunity to make this exceptional townhome your new home! Includes Stainless Steel Fridge, Range, Dishwasher, Washer, Dryer, All Electrical Light Fixtures, All Window Coverings & Garage Door Remote.
Property Details
Size
Parking
Build
Heating & Cooling
Utilities
Rooms
Living
12′11″ x 15′5″
Kitchen
10′11″ x 19′5″
Breakfast
10′11″ x 19′5″
Family
12′5″ x 12′2″
Prim Bdrm
17′3″ x 14′0″
2nd Br
9′6″ x 9′8″
Ownership Details
Ownership
Taxes
Source
Listing Brokerage
For Sale Nearby
Sold Nearby

- 3
- 3

- 3
- 3

- 1,500 - 2,000 Sq. Ft.
- 3
- 3

- 2110 Sq. Ft.
- 4
- 3

- 3
- 3

- 3
- 3

- 5
- 3

- 4
- 4
Listing information provided in part by the Toronto Regional Real Estate Board for personal, non-commercial use by viewers of this site and may not be reproduced or redistributed. Copyright © TRREB. All rights reserved.
Information is deemed reliable but is not guaranteed accurate by TRREB®. The information provided herein must only be used by consumers that have a bona fide interest in the purchase, sale, or lease of real estate.








