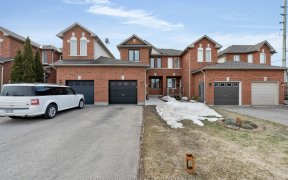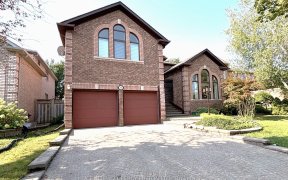


Prestigious Wildwood Subdivision Of High-End, Well-Appointed Homes. This Stunning, Fully Finished 2-Storey Home Has 9ft Ceilings Throughout Main Floor, A Beautiful Eat-In Kitchen With Floor To Ceiling Cupboards, Large Centre Island, With Quartz Counter Tops And Oversized Porcelain Tiled Floor. Hardwood Flooring Runs Throughout The Rest...
Prestigious Wildwood Subdivision Of High-End, Well-Appointed Homes. This Stunning, Fully Finished 2-Storey Home Has 9ft Ceilings Throughout Main Floor, A Beautiful Eat-In Kitchen With Floor To Ceiling Cupboards, Large Centre Island, With Quartz Counter Tops And Oversized Porcelain Tiled Floor. Hardwood Flooring Runs Throughout The Rest Of The Main Floor Formal Dining Room And Open Concept Living Room With Gas Fireplace And Views Overlooking Your Private Backyard. The 2nd Floor Has 3 Spacious Bedrooms, Primary And 2nd Bedroom Have W/I Closets Plus A 5-Pc Ensuite Off Of Primary. The Basement Is Fully Finished With A Large Rec Room, Office, And 3-Pc Bath. Outside You'll Find The Well Landscaped Backyard With Stamped Concrete Patio, Gas Bbq Hookup, And Plenty Of Privacy. Close To Many Amenities Such As Shopping, Highway, Walking/Hiking Trails, Rec Centre, Skiing And Much More. You Won't Be Disappointed With The Quality Finishes Of This Home Or The Neighbourhood.
Property Details
Size
Parking
Build
Heating & Cooling
Utilities
Rooms
Kitchen
8′11″ x 12′7″
Breakfast
9′10″ x 17′7″
Living
12′7″ x 16′10″
Dining
10′4″ x 12′8″
Bathroom
Bathroom
Prim Bdrm
12′11″ x 14′9″
Ownership Details
Ownership
Taxes
Source
Listing Brokerage
For Sale Nearby
Sold Nearby

- 2,000 - 2,500 Sq. Ft.
- 3
- 4

- 3
- 4

- 4
- 4

- 3
- 2

- 1,500 - 2,000 Sq. Ft.
- 4
- 3

- 4
- 3

- 4
- 5

- 2,000 - 2,500 Sq. Ft.
- 5
- 3
Listing information provided in part by the Toronto Regional Real Estate Board for personal, non-commercial use by viewers of this site and may not be reproduced or redistributed. Copyright © TRREB. All rights reserved.
Information is deemed reliable but is not guaranteed accurate by TRREB®. The information provided herein must only be used by consumers that have a bona fide interest in the purchase, sale, or lease of real estate.








