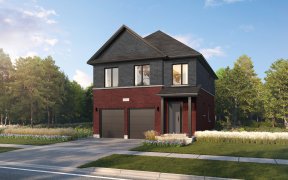


Welcome To This Beautiful 3 Bdrm, 4 Bath Home In A Family Friendly Neighbourhood Of Whitby. This Home Boasts A Meticulously Renovated Kitchen Adorned With High-End Details Such As Quartz Countertops & Backsplash, High-End Appliances, Pull-Out Pantry, & Spice Rack. Upstairs, You'll Find 3 Spacious Bdrms And 2 Bathrooms & A Tastefully...
Welcome To This Beautiful 3 Bdrm, 4 Bath Home In A Family Friendly Neighbourhood Of Whitby. This Home Boasts A Meticulously Renovated Kitchen Adorned With High-End Details Such As Quartz Countertops & Backsplash, High-End Appliances, Pull-Out Pantry, & Spice Rack. Upstairs, You'll Find 3 Spacious Bdrms And 2 Bathrooms & A Tastefully Updated Powder Room On Main Flr. The Finished Basement Offers Ample Storage, 2Pc Bath, Dedicated Work Area & Add'l Storage Space Under Stairs. The Backyard Features A Charming Wooden Gazebo & Shed. Nestled In A Highly Desirable Area, Perfect For Families With Young Children, The Property Is Within Walking Distance To McKinney Park, Featuring Rubber Ground Covering, Skate Park, Splash Pad, Tennis & Basketball Court. Adjacent To The Park Is McKinney Centre W/ 3 Large Ice Pads. Enjoy The Convenience Of Walking To Well-Rated Elementary & High Schools, As Well As Proximity To Grocery Stores, Fitness Centers & Restaurants Making This Location The Heart Of Whitby. 3 Yr Old Furnace & AC With Whole Home Humidifier, Attic Insulation Redone In 2023, Pot Lights Throughout, Roof Approx 8 Years Old, Freshly Painted.
Property Details
Size
Parking
Build
Heating & Cooling
Utilities
Rooms
Living
23′4″ x 12′5″
Dining
12′2″ x 12′5″
Kitchen
16′4″ x 9′9″
Prim Bdrm
12′2″ x 16′4″
2nd Br
11′11″ x 11′8″
3rd Br
11′11″ x 10′2″
Ownership Details
Ownership
Taxes
Source
Listing Brokerage
For Sale Nearby
Sold Nearby

- 2,000 - 2,500 Sq. Ft.
- 4
- 3
- 4
- 3

- 4
- 4

- 1,500 - 2,000 Sq. Ft.
- 3
- 3

- 3
- 3

- 4
- 4

- 5
- 4

- 3
- 4
Listing information provided in part by the Toronto Regional Real Estate Board for personal, non-commercial use by viewers of this site and may not be reproduced or redistributed. Copyright © TRREB. All rights reserved.
Information is deemed reliable but is not guaranteed accurate by TRREB®. The information provided herein must only be used by consumers that have a bona fide interest in the purchase, sale, or lease of real estate.








