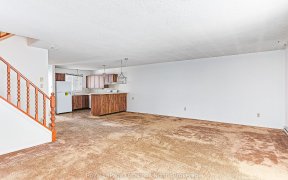
149 Escarpment Crescent
Escarpment Crescent, Collingwood, Collingwood, ON, L9Y 5B4



This 2-Bedroom, 1-Bathroom Condo Is Set In The Quiet Condo Community Of Living Stone Resort (Formerly Cranberry Village). The Condo Backs Onto Green Space With Views Of Blue Mountain. The Condo Is Located Close To Stores, Cafes, Restaurants, Live Music Venues, Walking Trails, Golf Courses, Blue Mountain Ski Hills, And The Georgian...
This 2-Bedroom, 1-Bathroom Condo Is Set In The Quiet Condo Community Of Living Stone Resort (Formerly Cranberry Village). The Condo Backs Onto Green Space With Views Of Blue Mountain. The Condo Is Located Close To Stores, Cafes, Restaurants, Live Music Venues, Walking Trails, Golf Courses, Blue Mountain Ski Hills, And The Georgian Trail. Just A Quick Drive To Scandinave Spa And Blue Mountain Village. This Unit Has 826 Square Feet With 2 Bedrooms On The Main Floor. The Primary Bedroom Has A Walkout To The Communal Gardens, And The Guest Bedroom Is Bright And Inviting With Natural Light. The Laundry Is Conveniently Located On The Main Floor In The Main Floor Bathroom. The Upper Floor Has A Cathedral Ceiling, Kitchen, Living Room, And Access To The Second-Floor Balcony. The Kitchen Has A Large Center Island With Plenty Of Storage Space & The Living Room Has A Gas Fireplace. Updates Include: Windows (2019), Shingles (2023), California Shutters (2021). Come And Check It Out.
Property Details
Size
Parking
Condo
Condo Amenities
Build
Heating & Cooling
Rooms
Prim Bdrm
18′1″ x 9′11″
2nd Br
14′11″ x 7′11″
Living
17′11″ x 18′12″
Kitchen
11′11″ x 18′12″
Ownership Details
Ownership
Condo Policies
Taxes
Condo Fee
Source
Listing Brokerage
For Sale Nearby
Sold Nearby
- 2
- 2

- 3
- 3
- 3
- 2

- 3
- 3

- 850 Sq. Ft.
- 2
- 1
- 2
- 2
- 4
- 2

- 2
- 1
Listing information provided in part by the Toronto Regional Real Estate Board for personal, non-commercial use by viewers of this site and may not be reproduced or redistributed. Copyright © TRREB. All rights reserved.
Information is deemed reliable but is not guaranteed accurate by TRREB®. The information provided herein must only be used by consumers that have a bona fide interest in the purchase, sale, or lease of real estate.







