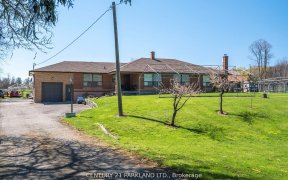


Exceptional Value - An exclusive opportunity to own a tastefully renovated 3200 Sq. Ft. home complete with a 3-car garage situated on a breathtaking 28-acre property with rolling hills and no rear neighbours! Ideal for equestrian enthusiasts, the expansive land offers plenty of room to house horses or create that dream detached garage....
Exceptional Value - An exclusive opportunity to own a tastefully renovated 3200 Sq. Ft. home complete with a 3-car garage situated on a breathtaking 28-acre property with rolling hills and no rear neighbours! Ideal for equestrian enthusiasts, the expansive land offers plenty of room to house horses or create that dream detached garage. The spacious basement features three separate points of egress, including two walk-out entrances, provides flexibility to accommodate extended family or generating rental income. A circular driveway offers parking for 15+ vehicles, ensuring ample space for guests or storage needs. With the potential to qualify for the Managed Forest Tax Incentive Program (MFTIP) to reduce property taxes and the rare opportunity to construct a dream residence on a scale that few properties in the area allow for, this property truly stands apart. **EXTRAS** Most Windows 5 Years Old, Roof 5 Years, Septic Tank Pumped June 2024, Water Softener 2 Years, Front Door, Garage Door & Interlock May 2023
Property Details
Size
Parking
Lot
Build
Heating & Cooling
Utilities
Ownership Details
Ownership
Taxes
Source
Listing Brokerage
For Sale Nearby
Sold Nearby

- 4
- 4

- 5
- 3

- 3
- 3

- 6
- 5

- 6
- 5

- 6600 Sq. Ft.
- 6
- 5

- 5
- 5

- 5
- 4
Listing information provided in part by the Toronto Regional Real Estate Board for personal, non-commercial use by viewers of this site and may not be reproduced or redistributed. Copyright © TRREB. All rights reserved.
Information is deemed reliable but is not guaranteed accurate by TRREB®. The information provided herein must only be used by consumers that have a bona fide interest in the purchase, sale, or lease of real estate.








