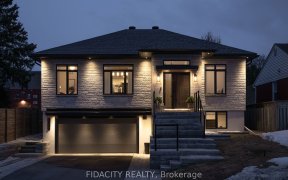


Welcome to 1487 Edgecliffe Ave, a sprawling 3 bedroom, 3 bath backsplit. This beautifully updated home has a huge modern, custom gourmet kitchen, with tons of cupboard space, a wine fridge, granite counters, and stainless appliances. The lower level kitchen/dining/family room spans a remarkable 46' W and 15' D, creating a fantastic space...
Welcome to 1487 Edgecliffe Ave, a sprawling 3 bedroom, 3 bath backsplit. This beautifully updated home has a huge modern, custom gourmet kitchen, with tons of cupboard space, a wine fridge, granite counters, and stainless appliances. The lower level kitchen/dining/family room spans a remarkable 46' W and 15' D, creating a fantastic space to socialize in. It opens up onto a wide private back yard with a spectacular cliffside view of the city to the north. The master bedroom boasts a large ensuite, and a bedroom converted to a walk in closet. Recent updates include: a new stone front entrance (2023), furnace and A/C (2022), total roof rebuild (2016), garage door (2021), new windows (2021), air exchanger ( 2019), and hood fan (2022). Spacious, tasteful, and comfortable are the words that first comes to mind upon entering this ready to move in home.
Property Details
Size
Parking
Lot
Build
Heating & Cooling
Utilities
Rooms
Living Rm
17′2″ x 16′11″
Family Rm
17′3″ x 15′2″
Dining Rm
17′1″ x 15′2″
Kitchen
12′0″ x 15′2″
Bath 2-Piece
Bathroom
Laundry Rm
8′11″ x 5′4″
Ownership Details
Ownership
Taxes
Source
Listing Brokerage
For Sale Nearby

- 3
- 2
Sold Nearby

- 3
- 2

- 3
- 2

- 3
- 2

- 3
- 2

- 3
- 2

- 4
- 3

- 4
- 2

- 3
- 2
Listing information provided in part by the Ottawa Real Estate Board for personal, non-commercial use by viewers of this site and may not be reproduced or redistributed. Copyright © OREB. All rights reserved.
Information is deemed reliable but is not guaranteed accurate by OREB®. The information provided herein must only be used by consumers that have a bona fide interest in the purchase, sale, or lease of real estate.







