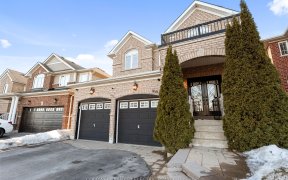


Welcome to this wonderful bungalow on private manicured 1.4 acres in the desirable rolling hills of Hampton. This well maintained 3+1 bdrm, 2 bath home presents a design that seamlessly brings together the bright sunroom, kitchen, dining & living areas which are perfect for entertaining guests or relaxing with family. The basement boasts...
Welcome to this wonderful bungalow on private manicured 1.4 acres in the desirable rolling hills of Hampton. This well maintained 3+1 bdrm, 2 bath home presents a design that seamlessly brings together the bright sunroom, kitchen, dining & living areas which are perfect for entertaining guests or relaxing with family. The basement boasts a spacious recroom providing extra space for everyone. Enjoy mornings sitting in the sunroom with serene views of the yard & trees, open the doors to listen to the birds & connect with nature. The massive 45' X 30' and 10' ceilinged workshop is set up to make working a pleasure! Above the ceiling is a storage loft. Views of Lake Ontario can be seen on a clear day. Two min. drive from Oshawa/Clarington Townline. Easy commute to 407 & 401 close to shops & amenities while maintaining the serenity of rural living. 4 stoves all together: 2 wood burning(will need a WETT test) and 2 gas. New septic Tank (3 months)
Property Details
Size
Parking
Build
Heating & Cooling
Utilities
Rooms
Kitchen
5′3″ x 16′0″
Family
22′6″ x 11′1″
Dining
9′2″ x 11′7″
Living
12′9″ x 18′2″
Sunroom
8′2″ x 29′3″
Prim Bdrm
11′1″ x 11′3″
Ownership Details
Ownership
Taxes
Source
Listing Brokerage
For Sale Nearby
Sold Nearby

- 2,500 - 3,000 Sq. Ft.
- 4
- 3

- 3
- 1


- 3
- 2

- 3
- 2


- 4
- 1

- 3
- 1
Listing information provided in part by the Toronto Regional Real Estate Board for personal, non-commercial use by viewers of this site and may not be reproduced or redistributed. Copyright © TRREB. All rights reserved.
Information is deemed reliable but is not guaranteed accurate by TRREB®. The information provided herein must only be used by consumers that have a bona fide interest in the purchase, sale, or lease of real estate.








