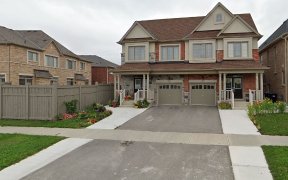
148 Sky Harbour Dr
Sky Harbour Dr, Brampton West, Brampton, ON, L6Y 0C1



Beautiful Executive End-unit Townhouse Just Like Semi with Finished Basement Nestled in a prime neighborhood of Bram West. This 2105sqft (above Ground as per floor plan) Offers 4 Bedrooms 4 Washrooms & New updates Including Freshly Painted, Custom Accent Walls in Family Room, Powder Room & Front Foyer, Double door Entrance , 9-foot...
Beautiful Executive End-unit Townhouse Just Like Semi with Finished Basement Nestled in a prime neighborhood of Bram West. This 2105sqft (above Ground as per floor plan) Offers 4 Bedrooms 4 Washrooms & New updates Including Freshly Painted, Custom Accent Walls in Family Room, Powder Room & Front Foyer, Double door Entrance , 9-foot ceilings, Smooth Ceilings throughout The Home ,Hardwood Floor On Main & Upper Floor ,Pot Lights on Main Level & Basement, California Shutters Throughout. Open Concept Oversized Living & Dining W/Large Windows. Eat-In Kitchen With quartz countertops, Mosaic backsplash & stainless steel appliances. Breakfast Area Combined with kitchen, Bright & Spacious Family room With Gas Fireplace & w/o to Deck .Entrance from garage to home. Oak stairs with iron pickets Leads To Upper Floor. Master Bedroom With 6Pc Ensuite & W/I closet. Three Additional Generously Sized Bedrooms. Custom closet Organizers In Guest Bedroom. Laundry Conveniently Located On 2nd Floor With Custom Cabinets For Extra Storage. The Finished Lower Level Boasts Recreation Room & 4 Pc Bath Perfect For Large Family Gatherings. Extended Driveway For Extra Car Parking. Stamped Concrete in the Backyard & Side Of The house. From the meticulously crafted finishes to the thoughtful design elements, this home is truly a testament to luxurious living. This is the perfect home for multi-generational living and families !!! Close proximity to all major amenities, banks, GO station , Highways 401 & 407 and schools.
Property Details
Size
Parking
Build
Heating & Cooling
Utilities
Rooms
Family
10′11″ x 18′12″
Living
19′7″ x 9′11″
Dining
13′2″ x 9′4″
Breakfast
19′7″ x 9′11″
Kitchen
7′11″ x 8′11″
Prim Bdrm
11′7″ x 8′11″
Ownership Details
Ownership
Taxes
Source
Listing Brokerage
For Sale Nearby
Sold Nearby

- 4
- 4

- 7
- 6

- 4
- 4

- 3
- 3

- 2,500 - 3,000 Sq. Ft.
- 5
- 6

- 3,500 - 5,000 Sq. Ft.
- 4
- 5

- 2,500 - 3,000 Sq. Ft.
- 6
- 6

- 2,000 - 2,500 Sq. Ft.
- 6
- 5
Listing information provided in part by the Toronto Regional Real Estate Board for personal, non-commercial use by viewers of this site and may not be reproduced or redistributed. Copyright © TRREB. All rights reserved.
Information is deemed reliable but is not guaranteed accurate by TRREB®. The information provided herein must only be used by consumers that have a bona fide interest in the purchase, sale, or lease of real estate.







