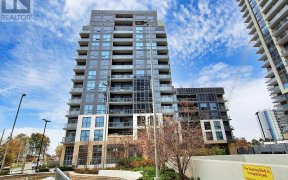
148 Pandora Cir
Pandora Cir, Scarborough, Toronto, ON, M1H 1W1



Lovely Sun Filled Home In A Mature Tree Lined Family Neighborhood. Renovated Throughout!! Modern Main Flr Kitchen, Pot Lights!! 3 Bedrooms On Main Floor 4Pc Bathroom. Basement Has Separate Entrance To Totally Renovated 2 Bedroom Unit With Open Concept Kitchen/Living Area!! Large 4 Pc Bathroom. Walking Distance To Schools, Transit,...
Lovely Sun Filled Home In A Mature Tree Lined Family Neighborhood. Renovated Throughout!! Modern Main Flr Kitchen, Pot Lights!! 3 Bedrooms On Main Floor 4Pc Bathroom. Basement Has Separate Entrance To Totally Renovated 2 Bedroom Unit With Open Concept Kitchen/Living Area!! Large 4 Pc Bathroom. Walking Distance To Schools, Transit, Community Centre!! Minutes Drive To Major Shopping Mall(Town Centre), Hwy 401 & Go Transit!! Roof(2014), Poarch And Railing (2019) 2 Stoves , One S S Gas Stove(2020) On Main Floor And One In Basement, 2 Fridges, Newly Install Storm Doors, Hot Water Tank(2021) Paid. Washer & Dryer, All Window Coverings And Blinds Too Many Upgrades To Mention!!,
Property Details
Size
Parking
Build
Rooms
Living
10′8″ x 20′4″
Dining
20′4″ x 10′8″
Kitchen
9′6″ x 12′9″
Prim Bdrm
9′6″ x 13′5″
2nd Br
8′11″ x 12′1″
3rd Br
10′0″ x 12′0″
Ownership Details
Ownership
Taxes
Source
Listing Brokerage
For Sale Nearby
Sold Nearby

- 5
- 2

- 5
- 2

- 6
- 2

- 5
- 2

- 3
- 2

- 5
- 2

- 3
- 1

- 5
- 2
Listing information provided in part by the Toronto Regional Real Estate Board for personal, non-commercial use by viewers of this site and may not be reproduced or redistributed. Copyright © TRREB. All rights reserved.
Information is deemed reliable but is not guaranteed accurate by TRREB®. The information provided herein must only be used by consumers that have a bona fide interest in the purchase, sale, or lease of real estate.







