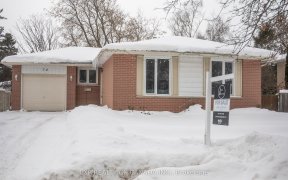
148 Edelwild Dr
Edelwild Dr, Orangeville, Orangeville, ON, L9W 3C1



This beautiful home has been loved by a very special family for 50 years but now it is your chance to own this wonderful home and continue the legacy of love! A very spacious raised bungalow with 2 + 2 bedrooms, 2 bathrooms, a modern kitchen, a separate dining room with french doors, large living room with a wide picture window, lower...
This beautiful home has been loved by a very special family for 50 years but now it is your chance to own this wonderful home and continue the legacy of love! A very spacious raised bungalow with 2 + 2 bedrooms, 2 bathrooms, a modern kitchen, a separate dining room with french doors, large living room with a wide picture window, lower family/rec room with a nook for office space, large fenced yard, a "handyman" garage with 200 amp service, and walking distance to 2 schools (one of them a French Immersion School), restaurants, public transit and more! Many important updates already done! This is a fabulous family home that you can just move into and make it your own! Roof shingles replaced in Oct. 2023 w/ a 50 year warranty! Freshly painted throughout! Furnace, A/C and windows all updated in 2003!
Property Details
Size
Parking
Build
Heating & Cooling
Utilities
Rooms
Living
13′5″ x 16′6″
Dining
10′6″ x 10′6″
Kitchen
10′6″ x 12′0″
Prim Bdrm
12′11″ x 20′2″
2nd Br
8′11″ x 10′11″
3rd Br
12′6″ x 12′8″
Ownership Details
Ownership
Taxes
Source
Listing Brokerage
For Sale Nearby
Sold Nearby

- 3
- 2

- 4
- 2

- 1,100 - 1,500 Sq. Ft.
- 4
- 2

- 3
- 3

- 3
- 2

- 1,500 - 2,000 Sq. Ft.
- 4
- 4

- 1,100 - 1,500 Sq. Ft.
- 3
- 2

- 3
- 2
Listing information provided in part by the Toronto Regional Real Estate Board for personal, non-commercial use by viewers of this site and may not be reproduced or redistributed. Copyright © TRREB. All rights reserved.
Information is deemed reliable but is not guaranteed accurate by TRREB®. The information provided herein must only be used by consumers that have a bona fide interest in the purchase, sale, or lease of real estate.







