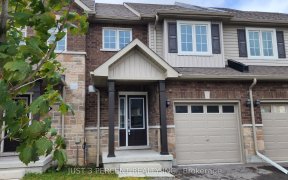
1477 Champlain Dr
Champlain Dr, Northcrest Ward, Peterborough, ON, K9L 1N3



Stunning Executive Home In Prestigious University Heights. This Spacious Home Is Located On A Secluded Private Lot. The Home Is A Lrg 2 Storey, 5 Bed Extra Double Car Garage With Side Entr. Formal Foyer Leads To Open Eat In Kit W/ Brkfst Bar & High Efficient, S/Sl Appliances. Main Floor Laundry Leads From Garage With Plenty Of Closets &...
Stunning Executive Home In Prestigious University Heights. This Spacious Home Is Located On A Secluded Private Lot. The Home Is A Lrg 2 Storey, 5 Bed Extra Double Car Garage With Side Entr. Formal Foyer Leads To Open Eat In Kit W/ Brkfst Bar & High Efficient, S/Sl Appliances. Main Floor Laundry Leads From Garage With Plenty Of Closets & Storage W/ 2 Pc Bath. Formal Dr, W/ Hardwood Flr, Leads To Sitting Area O/L Magnificent View Of Pool Fully Finished Bsmnt W/ Sep Entrance. Recreation Room And Workout Room. Great In-Law. Many Upgrades To This Home. W Potential.
Property Details
Size
Parking
Build
Rooms
Kitchen
9′11″ x 22′1″
Dining
10′3″ x 17′1″
Sitting
10′3″ x 11′4″
Family
21′9″ x 17′1″
Laundry
5′7″ x 13′7″
Prim Bdrm
14′11″ x 16′11″
Ownership Details
Ownership
Taxes
Source
Listing Brokerage
For Sale Nearby
Sold Nearby

- 2,000 - 2,500 Sq. Ft.
- 3
- 2

- 5
- 2

- 3,000 - 3,500 Sq. Ft.
- 5
- 5

- 7
- 3

- 1,500 - 2,000 Sq. Ft.
- 4
- 3

- 4
- 2

- 900 - 999 Sq. Ft.
- 2
- 2

- 2
- 3
Listing information provided in part by the Toronto Regional Real Estate Board for personal, non-commercial use by viewers of this site and may not be reproduced or redistributed. Copyright © TRREB. All rights reserved.
Information is deemed reliable but is not guaranteed accurate by TRREB®. The information provided herein must only be used by consumers that have a bona fide interest in the purchase, sale, or lease of real estate.







