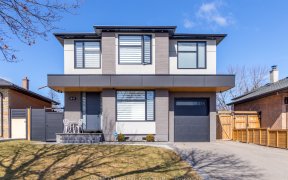
1471 Lewisham Dr
Lewisham Dr, Clarkson, Mississauga, ON, L5J 3R2



Lovely, well maintained family home on fully fenced lot in charming Clarkson, backing onto greenspace. Move in-ready or renovate and add an apartment with existing separate entrance. Metal roof with 50 year transferable warranty, R60+ insulation 2019, furnace & A/C 2019, brand new laminate and backwater valve in lower level family room....
Lovely, well maintained family home on fully fenced lot in charming Clarkson, backing onto greenspace. Move in-ready or renovate and add an apartment with existing separate entrance. Metal roof with 50 year transferable warranty, R60+ insulation 2019, furnace & A/C 2019, brand new laminate and backwater valve in lower level family room. Steps to schools, shopping, rec centre, gym, services, Clarkson GO. Easy access to QEW and 403. Pre-listing inspection report available. Electrical upgraded too 100 amp
Property Details
Size
Parking
Build
Heating & Cooling
Utilities
Rooms
Living
12′2″ x 15′9″
Dining
12′2″ x 7′6″
Kitchen
8′6″ x 16′4″
Prim Bdrm
9′10″ x 15′10″
2nd Br
8′11″ x 10′10″
Bathroom
6′7″ x 8′0″
Ownership Details
Ownership
Taxes
Source
Listing Brokerage
For Sale Nearby
Sold Nearby

- 4
- 2

- 4
- 4

- 4
- 3

- 3
- 2

- 5
- 3

- 1,100 - 1,500 Sq. Ft.
- 3
- 1

- 5
- 2

- 4
- 3
Listing information provided in part by the Toronto Regional Real Estate Board for personal, non-commercial use by viewers of this site and may not be reproduced or redistributed. Copyright © TRREB. All rights reserved.
Information is deemed reliable but is not guaranteed accurate by TRREB®. The information provided herein must only be used by consumers that have a bona fide interest in the purchase, sale, or lease of real estate.







