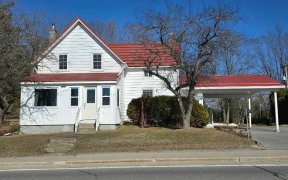


Cozy two bedroom 1 1/2 storey home in the Village of Sharbot Lake. Open kitchen and dining area with generous sized living room. Large primary bedroom with ample closet space upstairs as well as second bedroom and four piece bath with laundry. Nicely treed one acre lot with newly constructed 20 x 28 garage. Many updates over the years....
Cozy two bedroom 1 1/2 storey home in the Village of Sharbot Lake. Open kitchen and dining area with generous sized living room. Large primary bedroom with ample closet space upstairs as well as second bedroom and four piece bath with laundry. Nicely treed one acre lot with newly constructed 20 x 28 garage. Many updates over the years. Come see what Sharbot Lake has to offer!, Flooring: Linoleum, Flooring: Laminate
Property Details
Size
Parking
Build
Heating & Cooling
Utilities
Rooms
Kitchen
13′2″ x 18′3″
Living Room
9′7″ x 18′3″
Bedroom
9′7″ x 13′7″
Bedroom
7′5″ x 10′3″
Bathroom
10′4″ x 10′3″
Ownership Details
Ownership
Taxes
Source
Listing Brokerage
For Sale Nearby
Sold Nearby


- 3
- 1


- 3
- 1

- 4
- 2

- 2
- 1

- 4
- 3

- 3
- 1
Listing information provided in part by the Ottawa Real Estate Board for personal, non-commercial use by viewers of this site and may not be reproduced or redistributed. Copyright © OREB. All rights reserved.
Information is deemed reliable but is not guaranteed accurate by OREB®. The information provided herein must only be used by consumers that have a bona fide interest in the purchase, sale, or lease of real estate.








