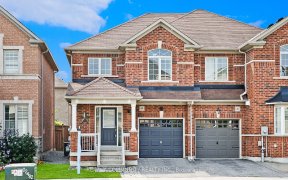
147 Richard Underhill Ave
Richard Underhill Ave, Stouffville, Whitchurch-Stouffville, ON, L4A 0J4



This 3 Bedroom, 3 Bathroom Home Is Situated On A Very Desirable Street, And Has Been Meticulously Maintained By Its Current Owners. The Main Floor Of This Family Friendly Floorplan Offers A Generous Foyer, A Two Piece Powder Room, A Large Open Concept Combined Living/Dining Room Area, And A Large Eat-In Kitchen. Patio Doors Lead You Out...
This 3 Bedroom, 3 Bathroom Home Is Situated On A Very Desirable Street, And Has Been Meticulously Maintained By Its Current Owners. The Main Floor Of This Family Friendly Floorplan Offers A Generous Foyer, A Two Piece Powder Room, A Large Open Concept Combined Living/Dining Room Area, And A Large Eat-In Kitchen. Patio Doors Lead You Out To The Backyard. Mudroom With Main Floor Laundry And Access To Garage. Large Bright Upper Level Family Room. The Primary Bedroom Is Located At The Back Of The Home And Features A Great Ensuite And A Large Walk In Closet. The View From The Back Looks Down Over The Backyards Of The Nearby Homes Meaning That There Is No House Directly Behind You. Beautiful Green Space Infront. A Must See! Offer Date Thursday, May 25th.
Property Details
Size
Parking
Build
Heating & Cooling
Utilities
Rooms
Living
11′10″ x 20′0″
Kitchen
9′7″ x 12′11″
Breakfast
12′0″ x 12′11″
Prim Bdrm
12′0″ x 18′7″
2nd Br
10′11″ x 13′1″
3rd Br
10′11″ x 12′0″
Ownership Details
Ownership
Taxes
Source
Listing Brokerage
For Sale Nearby
Sold Nearby

- 4
- 4

- 1720 Sq. Ft.
- 3
- 3

- 1,500 - 2,000 Sq. Ft.
- 3
- 3

- 4
- 4

- 4
- 4

- 3
- 4

- 5
- 4

- 2,500 - 3,000 Sq. Ft.
- 5
- 3
Listing information provided in part by the Toronto Regional Real Estate Board for personal, non-commercial use by viewers of this site and may not be reproduced or redistributed. Copyright © TRREB. All rights reserved.
Information is deemed reliable but is not guaranteed accurate by TRREB®. The information provided herein must only be used by consumers that have a bona fide interest in the purchase, sale, or lease of real estate.







