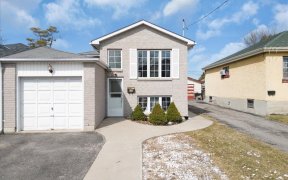
147 Lasalle Ave
Lasalle Ave, Central Oshawa, Oshawa, ON, L1H 5Y4



Welcome to your dream home in the heart of Oshawa, Ontario! This stunning detached bungalow has been fully renovated to perfection by a highly reputable renovation company, boasting NOT JUST ONE, BUT TWO LEGAL UNITS, making it an ideal investment opportunity or a spacious family home with additional income . Step inside to discover the...
Welcome to your dream home in the heart of Oshawa, Ontario! This stunning detached bungalow has been fully renovated to perfection by a highly reputable renovation company, boasting NOT JUST ONE, BUT TWO LEGAL UNITS, making it an ideal investment opportunity or a spacious family home with additional income . Step inside to discover the main unit, meticulously redesigned with modern finishes and an open-concept layout, offering a seamless flow between the living, dining, and kitchen areas. Natural light floods the space, accentuating the elegant hardwood floors and contemporary fixtures. The gourmet kitchen is a chef's delight, featuring sleek cabinetry, stainless steel appliances, and ample counter space, perfect for culinary creations and entertaining guests. 3 bedrooms, a full bathroom, a laundry room, and a walkout to a massive backyard. Adjacent to the main living quarters, you'll find the second legal rental unit with 2 bedrooms, a full bathroom, open concept kitchen, laundry room, fully renovated with its own separate entrance. Whether you choose to rent it out for additional income or utilize it as an in-law suite, this space offers versatility and convenience. Outside, the property boasts generous parking space for up to four cars, a detached heated garage for added storage or workshop potential. The expansive backyard provides plenty of room for outdoor activities, gardening, or simply relaxing in the serene surroundings. Centrally located in Oshawa, you'll enjoy easy access to amenities, schools, parks, and transportation, making this property the epitome of convenience and comfort. Don't miss your chance to own this exceptional home with endless possibilities. Schedule your viewing today and make your homeownership dreams a reality! The main unit was rented for $2690 + utilities and the lower was rented for $1890 + utilities. Live in one unit and pay half of your mortgage with the income from the lower unit. rent both units and have a get cash flow.
Property Details
Size
Parking
Lot
Build
Heating & Cooling
Utilities
Rooms
Kitchen
10′7″ x 10′7″
Living Room
12′7″ x 15′4″
Dining Room
12′7″ x 15′1″
Bedroom
11′5″ x 11′5″
Bedroom 2
8′2″ x 11′5″
Kitchen
8′4″ x 10′4″
Ownership Details
Ownership
Taxes
Source
Listing Brokerage
For Sale Nearby
Sold Nearby

- 700 - 1,100 Sq. Ft.
- 4
- 2

- 700 - 1,100 Sq. Ft.
- 3
- 2

- 3
- 2

- 4
- 2

- 2
- 1

- 3
- 2

- 3
- 2

- 700 - 1,100 Sq. Ft.
- 3
- 2
Listing information provided in part by the Toronto Regional Real Estate Board for personal, non-commercial use by viewers of this site and may not be reproduced or redistributed. Copyright © TRREB. All rights reserved.
Information is deemed reliable but is not guaranteed accurate by TRREB®. The information provided herein must only be used by consumers that have a bona fide interest in the purchase, sale, or lease of real estate.







