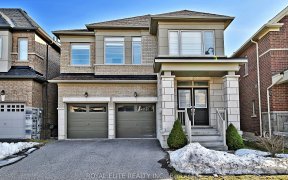


I M M A C U L A T E Newer & Barely Lived-In, Linked (By Garage Only) End-Unit Modern Townhome Great For First-Time Home Buyers , Young Families Or Empty Nesters, Located In Newly Developed, Upcoming, Family-Friendly Queensville Neighborhood. Bright & Spacious Open Concept W/ 9' Ceilings (Main). Lots Of Windows Throughout, Feels Like...
I M M A C U L A T E Newer & Barely Lived-In, Linked (By Garage Only) End-Unit Modern Townhome Great For First-Time Home Buyers , Young Families Or Empty Nesters, Located In Newly Developed, Upcoming, Family-Friendly Queensville Neighborhood. Bright & Spacious Open Concept W/ 9' Ceilings (Main). Lots Of Windows Throughout, Feels Like Detached. Large Master W/ 5 Pc. Ensuite & Huge Walk-In Closet. Laundry (2F). Premium Pie Lot Widens At Rear (Bigger Yard/Side). Includes All Existing: Newer Ss (Fridge, Stove, Rangehood, B/I Dishwasher), Newer (Washer/Dryer), Gas Furnace, Hwt(R), Hrv, Water Softener/Filter Approx. $67/Mth W/ Reliance, E. Thermostat, Gas F/P. Auto Gdo W/ Remote.
Property Details
Size
Parking
Build
Rooms
Living
11′4″ x 13′9″
Dining
11′0″ x 12′3″
Family
11′1″ x 21′5″
Kitchen
9′1″ x 11′0″
Prim Bdrm
11′7″ x 18′7″
2nd Br
11′7″ x 13′7″
Ownership Details
Ownership
Taxes
Source
Listing Brokerage
For Sale Nearby
Sold Nearby

- 1,500 - 2,000 Sq. Ft.
- 3
- 3

- 1,500 - 2,000 Sq. Ft.
- 3
- 3

- 2,500 - 3,000 Sq. Ft.
- 5
- 4

- 3,000 - 3,500 Sq. Ft.
- 5
- 4

- 2,000 - 2,500 Sq. Ft.
- 3
- 3

- 3,000 - 3,500 Sq. Ft.
- 4
- 4

- 2,000 - 2,500 Sq. Ft.
- 3
- 3

- 2,500 - 3,000 Sq. Ft.
- 4
- 3
Listing information provided in part by the Toronto Regional Real Estate Board for personal, non-commercial use by viewers of this site and may not be reproduced or redistributed. Copyright © TRREB. All rights reserved.
Information is deemed reliable but is not guaranteed accurate by TRREB®. The information provided herein must only be used by consumers that have a bona fide interest in the purchase, sale, or lease of real estate.








