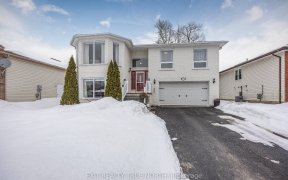


TURN-KEY BUNGALOW CLOSE TO WASAGA'S SANDY BEACHES & ALL AMENITIES! This exceptional turn-key raised bungalow is in a fantastic location, close to beach areas 3, 4, and 5, schools, parks, and within excellent proximity of Collingwood and Barrie! Marlwood Golf & Country Club, shopping, Edenvale Conservation Area, and other exciting...
TURN-KEY BUNGALOW CLOSE TO WASAGA'S SANDY BEACHES & ALL AMENITIES! This exceptional turn-key raised bungalow is in a fantastic location, close to beach areas 3, 4, and 5, schools, parks, and within excellent proximity of Collingwood and Barrie! Marlwood Golf & Country Club, shopping, Edenvale Conservation Area, and other exciting activities are a short drive away. A brick and siding exterior welcomes you home, along with tidy front landscaping, an attached 2 car garage with an 11' ceiling height, driveway parking for 4, and a double-door entrance with a transom above. You're going to love the fully-fenced backyard that comes complete with a deck boasting a privacy fence, gas BBQ hookup, and a shed! Pride of ownership shines throughout this fully finished family home's spacious and immaculate interior. The spectacular kitchen boasts modern grey cabinetry, stainless steel appliances, and breakfast bar seating. A sliding glass door walk-out offers easy access to the deck. When the weathe
Property Details
Size
Parking
Build
Heating & Cooling
Utilities
Rooms
Dining
10′9″ x 15′1″
Living
16′9″ x 19′3″
Prim Bdrm
11′3″ x 19′3″
Br
12′6″ x 12′11″
Laundry
5′6″ x 7′8″
Bathroom
Bathroom
Ownership Details
Ownership
Taxes
Source
Listing Brokerage
For Sale Nearby
Sold Nearby

- 1,100 - 1,500 Sq. Ft.
- 3
- 3

- 3
- 3

- 4
- 3

- 700 - 1,100 Sq. Ft.
- 3
- 2

- 3
- 2

- 1,100 - 1,500 Sq. Ft.
- 3
- 3

- 1,100 - 1,500 Sq. Ft.
- 3
- 3

- 3
- 3
Listing information provided in part by the Toronto Regional Real Estate Board for personal, non-commercial use by viewers of this site and may not be reproduced or redistributed. Copyright © TRREB. All rights reserved.
Information is deemed reliable but is not guaranteed accurate by TRREB®. The information provided herein must only be used by consumers that have a bona fide interest in the purchase, sale, or lease of real estate.








