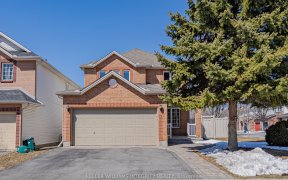


This wonderful bungalow has an open concept Kitchen, Eat-in Area and Great Room with Cathedral Ceiling and Gas Fireplace. Patio doors off the eat-in area lead to a spacious deck and fenced yard. The Primary Bedroom also has a cathedral ceiling, walk-in closet and ensuite bath with large shower and double sinks. The main floor also...
This wonderful bungalow has an open concept Kitchen, Eat-in Area and Great Room with Cathedral Ceiling and Gas Fireplace. Patio doors off the eat-in area lead to a spacious deck and fenced yard. The Primary Bedroom also has a cathedral ceiling, walk-in closet and ensuite bath with large shower and double sinks. The main floor also includes a spacious Dining Room, a second bedroom that is currently being used as an office and a four piece bathroom. Hardwood stairs lead to a loft area, the 3rd bedroom and another four piece bath. Offers to be presented at 2:00 p.m. July 29, 2021, however Seller reserves the right to review and may accept pre-emptive offers with a minimum of six hour irrevocable.
Property Details
Size
Parking
Lot
Build
Rooms
Great Room
13′0″ x 18′0″
Dining Rm
11′4″ x 12′0″
Kitchen
10′0″ x 17′8″
Primary Bedrm
11′4″ x 23′0″
Ensuite 4-Piece
Ensuite
Bedroom
10′0″ x 12′0″
Ownership Details
Ownership
Taxes
Source
Listing Brokerage
For Sale Nearby
Sold Nearby

- 4
- 4

- 2620 Sq. Ft.
- 4
- 3

- 4
- 3

- 3
- 3

- 3
- 3

- 3
- 4

- 4
- 4

- 5
- 3
Listing information provided in part by the Ottawa Real Estate Board for personal, non-commercial use by viewers of this site and may not be reproduced or redistributed. Copyright © OREB. All rights reserved.
Information is deemed reliable but is not guaranteed accurate by OREB®. The information provided herein must only be used by consumers that have a bona fide interest in the purchase, sale, or lease of real estate.








