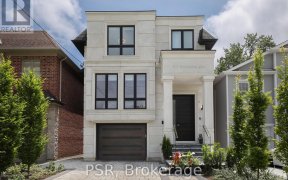
147 Brentcliffe Rd
Brentcliffe Rd, East York, Toronto, ON, M4G 3Y7



Architectural Gem In Leaside Community! The Epitome Of Contemporary Luxury Design! Indiana Limestone & Brick Exterior. Centre-Hall Open Concept Layout Boasts Approx.4800 Sqf Of Living Space. Flooded W/ Natural Light. Floating Glass & S/S Staircase.3 Fireplace, 2 Skylight, Eat-In Kitchen, 2 Laundry Rooms, Theatre Room, Heated Floors,...
Architectural Gem In Leaside Community! The Epitome Of Contemporary Luxury Design! Indiana Limestone & Brick Exterior. Centre-Hall Open Concept Layout Boasts Approx.4800 Sqf Of Living Space. Flooded W/ Natural Light. Floating Glass & S/S Staircase.3 Fireplace, 2 Skylight, Eat-In Kitchen, 2 Laundry Rooms, Theatre Room, Heated Floors, Crestron Smart Lighting Home Automation, Security Cameras, Walk Out Large Private Ravine-Like Backyard. Steps To Lrt And Parks! Thermador Appliances: Paneled Fridge/Freezer, Built-In Oven, Built-In Microwave, Warming Drawer, 6 Burner Gas Cooktop, Exhaust Fan, Dishwasher. Built-In Vroom Island Vacuum, High Capacity Samsung Washer&Dryer, 200 Amp Electric Service.
Property Details
Size
Parking
Build
Rooms
Living
9′8″ x 14′7″
Dining
11′9″ x 14′7″
Family
14′7″ x 18′0″
Kitchen
12′0″ x 22′12″
Prim Bdrm
16′11″ x 16′11″
2nd Br
10′9″ x 13′1″
Ownership Details
Ownership
Taxes
Source
Listing Brokerage
For Sale Nearby
Sold Nearby

- 2,500 - 3,000 Sq. Ft.
- 6
- 5

- 5
- 7

- 2,500 - 3,000 Sq. Ft.
- 5
- 6

- 2,000 - 2,500 Sq. Ft.
- 5
- 4

- 3,000 - 3,500 Sq. Ft.
- 5
- 6

- 6
- 4

- 2,000 - 2,500 Sq. Ft.
- 5
- 4

- 2
- 1
Listing information provided in part by the Toronto Regional Real Estate Board for personal, non-commercial use by viewers of this site and may not be reproduced or redistributed. Copyright © TRREB. All rights reserved.
Information is deemed reliable but is not guaranteed accurate by TRREB®. The information provided herein must only be used by consumers that have a bona fide interest in the purchase, sale, or lease of real estate.







