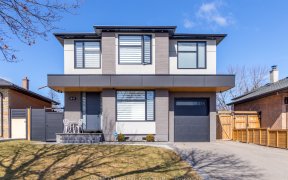


One Of A Kind! This Cozy, Bright And Lovingly Cared 3 Bedrooms Bungalow Offers Practical Living And Dining Rm Open Concept Layout With Large Window, Updated Eat-In Kitchen ('20) With S/S Appliances, Updated 4Pc Washroom ('20), Laundry On The Main Floor; Primary Suite O/L Backyard. One Bedroom Could Be Used As An Office With W/O To...
One Of A Kind! This Cozy, Bright And Lovingly Cared 3 Bedrooms Bungalow Offers Practical Living And Dining Rm Open Concept Layout With Large Window, Updated Eat-In Kitchen ('20) With S/S Appliances, Updated 4Pc Washroom ('20), Laundry On The Main Floor; Primary Suite O/L Backyard. One Bedroom Could Be Used As An Office With W/O To Backyard Paradise. Legal Updated 2 Bedr+Den Self-Contained Basement Apartm With Sep. Entrance, Separate Laundry Is Perfect In-Law Suite Or Potential Income Generator. Very Private, Picturesque, Meticulously Maintained Backyard With Perennials And Mature Trees, Salt Water Heated Swimming Pool, Custom Cabana, Garden Sheds And Wooden Deck Makes It Ideal For Summer Family Entertainment. Proximity To Schools, Parks, Shops, Restaurants. Walking Distance To Community Centre And Clarkson Go. Only Minutes To The Hwys, Lake, Walking Trails, Public Transportation, Clarkson Village And So Much More. Excellent Investment Opportunity! Driveway Can Fit 5 Cars, Onground Swimming Pool Was Built In 2013, Retaining Wall In Front Veranda '2021, Furnace '21, Pool Pump & Filter '22.
Property Details
Size
Parking
Build
Heating & Cooling
Utilities
Rooms
Living
10′10″ x 14′4″
Dining
8′10″ x 11′9″
Kitchen
9′3″ x 17′2″
Prim Bdrm
12′4″ x 15′5″
2nd Br
8′11″ x 11′10″
3rd Br
9′0″ x 10′4″
Ownership Details
Ownership
Taxes
Source
Listing Brokerage
For Sale Nearby
Sold Nearby

- 4
- 2

- 4
- 2

- 700 - 1,100 Sq. Ft.
- 4
- 2

- 1,100 - 1,500 Sq. Ft.
- 3
- 1

- 700 - 1,100 Sq. Ft.
- 4
- 2

- 5
- 2

- 2,000 - 2,500 Sq. Ft.
- 4
- 2

- 4
- 2
Listing information provided in part by the Toronto Regional Real Estate Board for personal, non-commercial use by viewers of this site and may not be reproduced or redistributed. Copyright © TRREB. All rights reserved.
Information is deemed reliable but is not guaranteed accurate by TRREB®. The information provided herein must only be used by consumers that have a bona fide interest in the purchase, sale, or lease of real estate.








