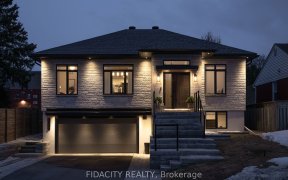


Rarely offered Semi-detached with over 2000 sqft of living space, located on a quiet family-oriented street in the vibrant community of Carlington. Spacious foyer with laminate floor leads to a large office/den area. Open concept living/diving room with hardwood and completed by a bright & spacious eat-in kitchen with plenty of cabinetry...
Rarely offered Semi-detached with over 2000 sqft of living space, located on a quiet family-oriented street in the vibrant community of Carlington. Spacious foyer with laminate floor leads to a large office/den area. Open concept living/diving room with hardwood and completed by a bright & spacious eat-in kitchen with plenty of cabinetry and a patio door leading to a large private backyard. Upstairs you'll Sun-filled master bedroom & two other good-sized bedrooms. Inside access to garage, storage & laundry. Easy access to Hwy 417, close to shopping amenities at Westgate and two Ottawa hospitals. Very spacious home for the growing family. Convenient location w/ bus stop steps away & shopping around the corner.
Property Details
Size
Parking
Lot
Build
Rooms
Bedroom
11′0″ x 11′11″
Bedroom
10′5″ x 11′11″
Bedroom
10′11″ x 11′3″
Den
11′2″ x 12′1″
Dining Rm
10′0″ x 10′11″
Kitchen
8′5″ x 14′5″
Ownership Details
Ownership
Taxes
Source
Listing Brokerage
For Sale Nearby

- 3
- 2
Sold Nearby


- 3
- 2

- 3
- 3

- 3
- 2

- 3
- 2

- 5
- 2

- 4
- 3

- 3
- 2
Listing information provided in part by the Ottawa Real Estate Board for personal, non-commercial use by viewers of this site and may not be reproduced or redistributed. Copyright © OREB. All rights reserved.
Information is deemed reliable but is not guaranteed accurate by OREB®. The information provided herein must only be used by consumers that have a bona fide interest in the purchase, sale, or lease of real estate.







