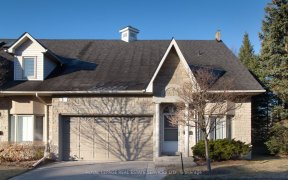


Experience Townhouse Living In Clarkson! This Freehold, Condo Alternative Offers A Practical Living Space Minutes Away From The Go Station, Qew, Waterfront, Jack Darling Park, Port Credit Shopping/Dining, & Lorne Park School District. Spacious Master With Ensuite & 2nd/3rd Bedrooms All With Double Closets Are Well Suited For The Growing...
Experience Townhouse Living In Clarkson! This Freehold, Condo Alternative Offers A Practical Living Space Minutes Away From The Go Station, Qew, Waterfront, Jack Darling Park, Port Credit Shopping/Dining, & Lorne Park School District. Spacious Master With Ensuite & 2nd/3rd Bedrooms All With Double Closets Are Well Suited For The Growing Family. Main Floor Living/ Dining Afford Space For Gatherings With 2 Pc Bath & Storage Closets In Foyer For Added Convenience. Kitchen Overlooks Bright Breakfast Area W/ Walk Out To Backyard. Generous Sized Rooms In Finished Basement W/ Bathroom & Kitchenette Make For The Perfect Guest Room, Children's Playroom, Home Office / Workout Area. 2 Parking Spots At Your Front Door And Large Laundry Room W/ Storage Round Out This Wonderful Find. Your Personal Style Will Make This House The Perfect Home For Years To Come! See Virtual Tour! Included: All Window Coverings, Light Fixtures, Existing: Stove, Fridge, Dishwasher, Washer/Dryer, Laundry Room Shelving, Basement Fridge. Excluded: White Shelving In Basement, Movable Cart In Kitchen.
Property Details
Size
Parking
Rooms
Family
16′2″ x 11′10″
Kitchen
7′3″ x 8′6″
Dining
13′5″ x 10′2″
Breakfast
9′5″ x 7′5″
Foyer
7′7″ x 4′8″
Prim Bdrm
14′1″ x 11′10″
Ownership Details
Ownership
Taxes
Source
Listing Brokerage
For Sale Nearby
Sold Nearby

- 3
- 4

- 3
- 4

- 2,000 - 2,500 Sq. Ft.
- 5
- 5

- 2,500 - 3,000 Sq. Ft.
- 3
- 3

- 4
- 4

- 2,500 - 3,000 Sq. Ft.
- 4
- 3

- 3
- 4

- 5
- 4
Listing information provided in part by the Toronto Regional Real Estate Board for personal, non-commercial use by viewers of this site and may not be reproduced or redistributed. Copyright © TRREB. All rights reserved.
Information is deemed reliable but is not guaranteed accurate by TRREB®. The information provided herein must only be used by consumers that have a bona fide interest in the purchase, sale, or lease of real estate.







