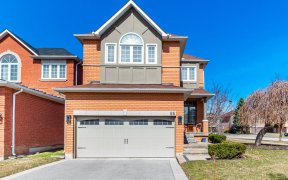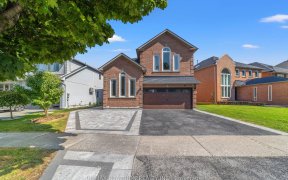
146 MacArthur Dr
MacArthur Dr, Beverley Glen, Vaughan, ON, L4J 8J6



Absolutely Stunning, 4000+ Sf, Highly Sought After Beverly Glen. Rarely Offered 13 Yrs,Fully Renovated, Gorgeous Home On Quiet Cul De Sac. Grand Foyer W/Double Drs, 18Ft Ceiling. 9' Smooth Ceiling On Both Flrs. Crown Mouldings, Wainscoting, Potlights, Iron Pickets, Modern Kitchen. 4 En-Suite Brs On 2nd Floor. Hardwood Flrs Thru, 8Ft Drs...
Absolutely Stunning, 4000+ Sf, Highly Sought After Beverly Glen. Rarely Offered 13 Yrs,Fully Renovated, Gorgeous Home On Quiet Cul De Sac. Grand Foyer W/Double Drs, 18Ft Ceiling. 9' Smooth Ceiling On Both Flrs. Crown Mouldings, Wainscoting, Potlights, Iron Pickets, Modern Kitchen. 4 En-Suite Brs On 2nd Floor. Hardwood Flrs Thru, 8Ft Drs On Both Levels. Large Glass W/O Deck. Close To All Ameni, Promenade Mall, High Coveted Schools, Parks, Hwy. 2 S/S Fridges, 2 Stoves, B/I Dishwasher, 2 Washers & 2 Dryers, All Existing Elf's Window Coverings.Soften Water System& Water Purifier.
Property Details
Size
Parking
Build
Rooms
Living
12′0″ x 27′9″
Dining
12′0″ x 27′9″
Kitchen
14′10″ x 24′1″
Breakfast
14′10″ x 24′1″
Family
13′7″ x 17′8″
Office
12′1″ x 15′5″
Ownership Details
Ownership
Taxes
Source
Listing Brokerage
For Sale Nearby
Sold Nearby

- 3,000 - 3,500 Sq. Ft.
- 4
- 4

- 7
- 8

- 5
- 5

- 5
- 5

- 4700 Sq. Ft.
- 6
- 6

- 5
- 5

- 5
- 5

- 5
- 4
Listing information provided in part by the Toronto Regional Real Estate Board for personal, non-commercial use by viewers of this site and may not be reproduced or redistributed. Copyright © TRREB. All rights reserved.
Information is deemed reliable but is not guaranteed accurate by TRREB®. The information provided herein must only be used by consumers that have a bona fide interest in the purchase, sale, or lease of real estate.







