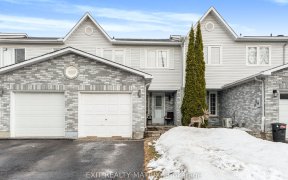


Pride of ownership prevails! This stunning 2+1 bedroom home features high end finishes throughout, an open concept living area, bright & spacious kitchen w/plenty of cupboards, counter tops & walk-in pantry, gleaming hardwood & ceramic floors throughout on main floor, gas fireplace in living room, 6 piece bathroom on main floor, gas...
Pride of ownership prevails! This stunning 2+1 bedroom home features high end finishes throughout, an open concept living area, bright & spacious kitchen w/plenty of cupboards, counter tops & walk-in pantry, gleaming hardwood & ceramic floors throughout on main floor, gas fireplace in living room, 6 piece bathroom on main floor, gas furnace w/central air conditioning, amazing trim package throughout & main floor laundry room. The professionally fully finished basement has radiant floors, a recreation room, one bedroom, 4 piece bathroom & mechanical room. Other features are; insulated double garage, double paved driveway, rear composite deck. Inclusions are: fridge, stove, dishwasher, microwave/hood fan, hot water tank, central vacuum w/accessories, intercom, garage door opener, gazebo & shed. Roof shingles replaced in 2019. Must be seen. As per OREA Form 244, no conveyance of any written sign offers prior to 2pm on March 15th, 2021. 24 hour irrevocable.
Property Details
Size
Parking
Lot
Build
Rooms
Kitchen
14′4″ x 9′0″
Dining Rm
12′9″ x 10′2″
Living Rm
16′6″ x 11′7″
Primary Bedrm
12′2″ x 13′6″
Bedroom
9′0″ x 13′2″
Bath 6-Piece
Bathroom
Ownership Details
Ownership
Taxes
Source
Listing Brokerage
For Sale Nearby
Sold Nearby

- 4
- 2

- 1,500 - 2,000 Sq. Ft.
- 3
- 2

- 4
- 4

- 4
- 3

- 5
- 3

- 3
- 3

- 3
- 2

- 4
- 2
Listing information provided in part by the Ottawa Real Estate Board for personal, non-commercial use by viewers of this site and may not be reproduced or redistributed. Copyright © OREB. All rights reserved.
Information is deemed reliable but is not guaranteed accurate by OREB®. The information provided herein must only be used by consumers that have a bona fide interest in the purchase, sale, or lease of real estate.








