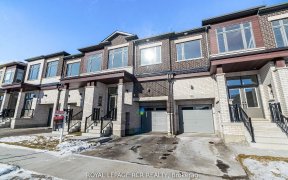


This Stunning Semi Is 1 Of Only 2 Models Of Its Kind W/ Possible 2,875 Sqft (1836+1039 Bsmt), 3 Beds, 3 Baths, Open Flr Plan, 9 Ft Smooth Ceilings, Hardwood Floors Up & Down + Upgraded Light Fixtures & Baseboards, Stunning Kitchen W/ S/S Appliances & Upgraded Granite. Custom Main Flr Laundry W/ Quartz Counter & Mudroom To Garage. Dining...
This Stunning Semi Is 1 Of Only 2 Models Of Its Kind W/ Possible 2,875 Sqft (1836+1039 Bsmt), 3 Beds, 3 Baths, Open Flr Plan, 9 Ft Smooth Ceilings, Hardwood Floors Up & Down + Upgraded Light Fixtures & Baseboards, Stunning Kitchen W/ S/S Appliances & Upgraded Granite. Custom Main Flr Laundry W/ Quartz Counter & Mudroom To Garage. Dining Rm Or Office. Walkout To Lovely Private Outdoor Mini Entertainment Oasis W/ Sunken Arctic Spa Hot Tub, Tv, Double Car Garage Deck W/ Railing & Glass Panels, New Sunken Saltwater Hot Tub, Extensive Custom Stone Walkway That Continues To Covered Front Porch. Includes C Vac, Nest (Remote Thermostat), Upgraded Light Fixtures, Pot Lights, Fridge, Stove & More
Property Details
Size
Parking
Build
Rooms
Dining
37′11″ x 39′6″
Kitchen
27′2″ x 40′7″
Breakfast
47′10″ x 74′0″
Living
47′10″ x 74′0″
Laundry
39′2″ x 21′7″
Mudroom
21′11″ x 14′3″
Ownership Details
Ownership
Taxes
Source
Listing Brokerage
For Sale Nearby
Sold Nearby

- 4
- 4

- 2,000 - 2,500 Sq. Ft.
- 4
- 5

- 1,500 - 2,000 Sq. Ft.
- 3
- 4

- 3
- 3

- 4
- 4

- 5
- 4

- 3
- 3

- 3
- 3
Listing information provided in part by the Toronto Regional Real Estate Board for personal, non-commercial use by viewers of this site and may not be reproduced or redistributed. Copyright © TRREB. All rights reserved.
Information is deemed reliable but is not guaranteed accurate by TRREB®. The information provided herein must only be used by consumers that have a bona fide interest in the purchase, sale, or lease of real estate.








