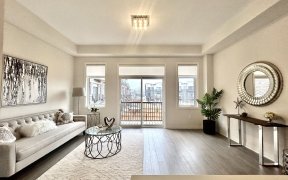
146 Arianna Cres
Arianna Cres, Patterson, Vaughan, ON, L6A 0Z9



Gorgeous Executive End Unit 4 Bedroom 4 Washroom Townhouse Overlooking Ravine In A High Demand Lebovic Campus Patterson Community. Sun-Filled Contemporary Home With Lots of Day Lights, Balconies And Decks on Each Level With A Fascinating Conservation Area View. 10Ft Ceiling on Main And 9Ft Ceiling On Other Floors All Tastefully Upgraded...
Gorgeous Executive End Unit 4 Bedroom 4 Washroom Townhouse Overlooking Ravine In A High Demand Lebovic Campus Patterson Community. Sun-Filled Contemporary Home With Lots of Day Lights, Balconies And Decks on Each Level With A Fascinating Conservation Area View. 10Ft Ceiling on Main And 9Ft Ceiling On Other Floors All Tastefully Upgraded With Wide Plunk Engineering Floors Throughout and Matching Solid Oak Staircase With Wrought Iron Pickets. Stylish Modern Kitchen With Excellent Upper Cabinets Design Offering Most of Storage, Quartz C-Top, Stainless Steele Appliances, Great Size Bedrooms With Walk-In Closets, Upgraded Ensuite W/Glass Shower, Enjoy All Updated New Electrical Light Fixtures Throughout, New Windows Coverings Together With Just Newly Built Front Interlock Driveway. Lower Level Offering Large Windows And Walk Out To Back Yard . Quiet And Family Oriented Neighbourhood With Minutes To High Reputable Schools, Plazas, Community Centre, Hwy 407. All New Electrical Light Fixtures, All New Windows Coverings , New Interlocking Driveway
Property Details
Size
Parking
Build
Heating & Cooling
Utilities
Rooms
Living
9′11″ x 16′2″
Dining
13′2″ x 13′7″
Kitchen
7′6″ x 17′1″
Breakfast
9′0″ x 12′10″
Prim Bdrm
11′2″ x 15′10″
2nd Br
8′2″ x 10′9″
Ownership Details
Ownership
Taxes
Source
Listing Brokerage
For Sale Nearby
Sold Nearby

- 2,500 - 3,000 Sq. Ft.
- 4
- 4

- 2250 Sq. Ft.
- 3
- 4

- 4
- 5

- 2,000 - 2,500 Sq. Ft.
- 4
- 4

- 3
- 4

- 2373 Sq. Ft.
- 4
- 5

- 2,000 - 2,500 Sq. Ft.
- 4
- 4

- 2,500 - 3,000 Sq. Ft.
- 4
- 4
Listing information provided in part by the Toronto Regional Real Estate Board for personal, non-commercial use by viewers of this site and may not be reproduced or redistributed. Copyright © TRREB. All rights reserved.
Information is deemed reliable but is not guaranteed accurate by TRREB®. The information provided herein must only be used by consumers that have a bona fide interest in the purchase, sale, or lease of real estate.







