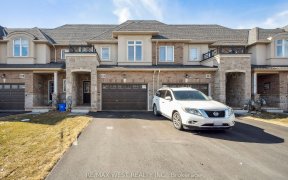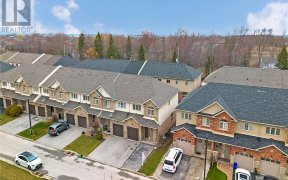


Stunning Century Home Completely Reno'd Preserving The Glorious Character! On .5 Acre W/Mature Trees & Gardens. Located On The Wine Rout, Puddicombe Farm Backdrop, Surrounded By Orchards, Vineyards & Incredible Escarpment Views. This Gem Must Be Seen.. An Entertainers Dream Over-Sized Covered Front Porch & Rear Outdoor Room Overlooking...
Stunning Century Home Completely Reno'd Preserving The Glorious Character! On .5 Acre W/Mature Trees & Gardens. Located On The Wine Rout, Puddicombe Farm Backdrop, Surrounded By Orchards, Vineyards & Incredible Escarpment Views. This Gem Must Be Seen.. An Entertainers Dream Over-Sized Covered Front Porch & Rear Outdoor Room Overlooking The Inground Pool, Cabana W/Kitchen, Fire-Pit & Greenhouse For Those Green Thumbs! Just Mins 2 Qew, All Amenities. Gas Stove, Fridge, Dishwasher, Microwave, Hood Fan, Kitchen Shelves, All Light Fixtures, All Window Treatment, Bathroom Mirrors, Tv Mounting Brackets. Pool And All Equipment, Outdoor Kit: Gas Grill, Gas Bbq, Bar Fridge, Washer And Dryer
Property Details
Size
Parking
Rooms
Foyer
Foyer
Living
13′1″ x 15′1″
Dining
14′2″ x 11′8″
Kitchen
12′9″ x 12′9″
Bathroom
10′7″ x 9′1″
Mudroom
Mudroom
Ownership Details
Ownership
Taxes
Source
Listing Brokerage
For Sale Nearby

- 1,500 - 2,000 Sq. Ft.
- 4
- 4
Sold Nearby

- 1,500 - 2,000 Sq. Ft.
- 5
- 3

- 3
- 2

- 1,100 - 1,500 Sq. Ft.
- 3
- 2

- 1,100 - 1,500 Sq. Ft.
- 3
- 2

- 1,100 - 1,500 Sq. Ft.
- 4
- 3

- 2,000 - 2,500 Sq. Ft.
- 4
- 4

- 4
- 4

- 2,500 - 3,000 Sq. Ft.
- 4
- 3
Listing information provided in part by the Toronto Regional Real Estate Board for personal, non-commercial use by viewers of this site and may not be reproduced or redistributed. Copyright © TRREB. All rights reserved.
Information is deemed reliable but is not guaranteed accurate by TRREB®. The information provided herein must only be used by consumers that have a bona fide interest in the purchase, sale, or lease of real estate.







