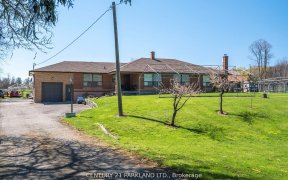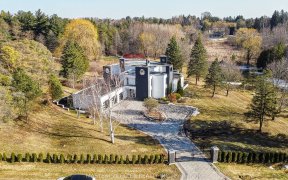


Welcome To Your Dream Home In King City! A Gated Entrance And Long Driveway Lead To A Luxurious 2-story Estate W/ Over 6,600 Sqft Of Living Space On Nearly 3 Acres Of Fully Fenced & Beautifully Landscaped Grounds W/ Mature Trees. This Property Offers Breathtaking Panoramic Views And Ultimate Privacy. This Stunning Home Features 5+1...
Welcome To Your Dream Home In King City! A Gated Entrance And Long Driveway Lead To A Luxurious 2-story Estate W/ Over 6,600 Sqft Of Living Space On Nearly 3 Acres Of Fully Fenced & Beautifully Landscaped Grounds W/ Mature Trees. This Property Offers Breathtaking Panoramic Views And Ultimate Privacy. This Stunning Home Features 5+1 Bedrooms And 5 Baths, Ideal For A Growing Family Or Entertaining Guests. The Newly Renovated Kitchen Is A Chef's Paradise, Equipped W/ Top-of-the-line Sub-zero, Wolf, & Bosch Appliances. The Spacious, Open-concept Living & Dining Areas Are Filled W/ Natural Light, The Expansive Windows Bring The Outdoors In. The Finished Walk-out Basement, Complete W/ A Second Kitchen, Is Perfect For Entertaining Or An In-law Suite. With A 3-car Garage And Over 20 Driveway Parking Spots, Space Will Never Be An Issue. Conveniently Located Minutes From Hwy 400, The Go Station, Top-rated Schools Like The Country Day School And Villanova College, And Just 20 Minutes To The Airport
Property Details
Size
Parking
Build
Heating & Cooling
Utilities
Rooms
Living
12′9″ x 14′9″
Dining
12′9″ x 14′11″
Family
15′1″ x 18′8″
Kitchen
11′9″ x 13′9″
Breakfast
15′9″ x 17′8″
Office
12′9″ x 13′1″
Ownership Details
Ownership
Taxes
Source
Listing Brokerage
For Sale Nearby
Sold Nearby

- 5
- 3

- 5
- 5

- 5
- 4

- 4
- 2

- 5
- 6

- 9
- 5

- 4
- 2

- 8
- 9
Listing information provided in part by the Toronto Regional Real Estate Board for personal, non-commercial use by viewers of this site and may not be reproduced or redistributed. Copyright © TRREB. All rights reserved.
Information is deemed reliable but is not guaranteed accurate by TRREB®. The information provided herein must only be used by consumers that have a bona fide interest in the purchase, sale, or lease of real estate.








