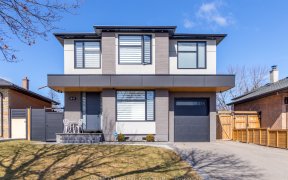


Renovated From Top To Bottom, Inside & Out! 4 Level Side Split With 4 Bedrooms, 3 Full Washrooms, Open Concept Main Floor On A Premium Private 50.27 X 125.85 Lot. Some Of The Renovations Inc Chefs Kitchen, 3 Washrooms, New Flooring Throughout, Pot Lights, Windows, Furnace, A/C, Sump Pump, Backwater Valve, Attic Insulation, Sealing Air...
Renovated From Top To Bottom, Inside & Out! 4 Level Side Split With 4 Bedrooms, 3 Full Washrooms, Open Concept Main Floor On A Premium Private 50.27 X 125.85 Lot. Some Of The Renovations Inc Chefs Kitchen, 3 Washrooms, New Flooring Throughout, Pot Lights, Windows, Furnace, A/C, Sump Pump, Backwater Valve, Attic Insulation, Sealing Air Ducts, New Eaves W/Leaf Protectors, Basement Fireplace W/ Built-In Cabinets. Over 31K In Landscaping, This House Is A Must See Centrally Located, Minutes To The Clarkson Go, Qew & Shopping, Walk To Your Choice Of Schools. Include Stainless Steel Fridge, Stove, Dishwasher, Microwave. Washer/Dryer, Window Coverings, Shed, Basement Fireplace & Nest Thermostat.
Property Details
Size
Parking
Rooms
Kitchen
Kitchen
Dining
Dining Room
Living
Living Room
Prim Bdrm
Primary Bedroom
2nd Br
Bedroom
Bathroom
Bathroom
Ownership Details
Ownership
Taxes
Source
Listing Brokerage
For Sale Nearby
Sold Nearby

- 4
- 2

- 1,500 - 2,000 Sq. Ft.
- 4
- 2

- 3
- 2

- 1,100 - 1,500 Sq. Ft.
- 3
- 2

- 4
- 4

- 1,100 - 1,500 Sq. Ft.
- 3
- 1

- 4
- 2

- 5
- 3
Listing information provided in part by the Toronto Regional Real Estate Board for personal, non-commercial use by viewers of this site and may not be reproduced or redistributed. Copyright © TRREB. All rights reserved.
Information is deemed reliable but is not guaranteed accurate by TRREB®. The information provided herein must only be used by consumers that have a bona fide interest in the purchase, sale, or lease of real estate.








