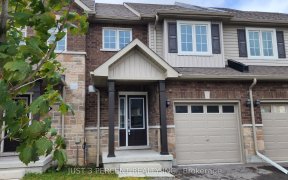
1450 Hetherington Dr
Hetherington Dr, Northcrest Ward, Peterborough, ON, K9L 1Y7



This Former Riel Model Home Brings The Sunshine In With A Sunroom Overlooking A Yard Of Perennial Gardens. It Has Spacious Hallways And Large Rooms And Is Fully Accessible With A Ramp From The Garage And A Stair Chair To The Basement. Located Within Walking Distance To Trent University And Trails, In A Desirable Upscale Neighbourhood....
This Former Riel Model Home Brings The Sunshine In With A Sunroom Overlooking A Yard Of Perennial Gardens. It Has Spacious Hallways And Large Rooms And Is Fully Accessible With A Ramp From The Garage And A Stair Chair To The Basement. Located Within Walking Distance To Trent University And Trails, In A Desirable Upscale Neighbourhood. Inclusions: Built-In Microwave, Central Vac, Dishwasher, Dryer, Garage Door Opener, Range Hood, Refrigerator, Stove, Washer, Window Coverings, Reverse Osmosis. Exclusions: Personal Belongings.
Property Details
Size
Parking
Build
Rooms
Living
11′6″ x 16′6″
Dining
10′8″ x 12′0″
Kitchen
8′6″ x 11′6″
Family
16′2″ x 16′0″
Sunroom
9′8″ x 13′7″
Bathroom
8′0″ x 4′11″
Ownership Details
Ownership
Taxes
Source
Listing Brokerage
For Sale Nearby
Sold Nearby

- 1,500 - 2,000 Sq. Ft.
- 3
- 3

- 1,500 - 2,000 Sq. Ft.
- 4
- 3

- 1,500 - 2,000 Sq. Ft.
- 5
- 2

- 5
- 4

- 5
- 4

- 4
- 3

- 1,500 - 2,000 Sq. Ft.
- 3
- 3

- 6
- 3
Listing information provided in part by the Toronto Regional Real Estate Board for personal, non-commercial use by viewers of this site and may not be reproduced or redistributed. Copyright © TRREB. All rights reserved.
Information is deemed reliable but is not guaranteed accurate by TRREB®. The information provided herein must only be used by consumers that have a bona fide interest in the purchase, sale, or lease of real estate.







