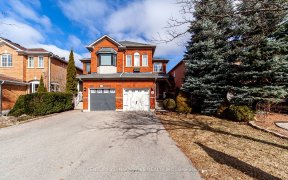


Welcome to this charming townhome in the highly sought-after Patterson community! Featuring a functional layout, this home offers a seamless flow throughout the main floor, and from the kitchen to a spacious two-tier deck, perfect for entertaining. The second floor offers three bedrooms, two full bathrooms, one of which is an ensuite. The...
Welcome to this charming townhome in the highly sought-after Patterson community! Featuring a functional layout, this home offers a seamless flow throughout the main floor, and from the kitchen to a spacious two-tier deck, perfect for entertaining. The second floor offers three bedrooms, two full bathrooms, one of which is an ensuite. The basement includes a rough-in for a future bathroom, laundry and cold room. Just a 5-minute walk from Rutherford GO station and close proximity to schools, parks, Vaughan Mills, and Wonderland. Freshly painted interior, front door, and garage, 2017 roof, this home is move-in ready. Feels like a semi, the home is fully attached on one side, but on the other only attached by garage. Don't miss out on this fantastic opportunity!
Property Details
Size
Parking
Build
Heating & Cooling
Utilities
Rooms
Living
10′9″ x 14′11″
Dining
8′11″ x 10′0″
Kitchen
8′4″ x 8′11″
Breakfast
8′11″ x 10′0″
Prim Bdrm
12′4″ x 14′0″
2nd Br
8′11″ x 8′11″
Ownership Details
Ownership
Taxes
Source
Listing Brokerage
For Sale Nearby
Sold Nearby

- 3
- 4

- 1,500 - 2,000 Sq. Ft.
- 3
- 3

- 5
- 3

- 1,500 - 2,000 Sq. Ft.
- 3
- 4

- 4
- 3

- 5
- 4

- 3
- 4

- 3
- 3
Listing information provided in part by the Toronto Regional Real Estate Board for personal, non-commercial use by viewers of this site and may not be reproduced or redistributed. Copyright © TRREB. All rights reserved.
Information is deemed reliable but is not guaranteed accurate by TRREB®. The information provided herein must only be used by consumers that have a bona fide interest in the purchase, sale, or lease of real estate.








