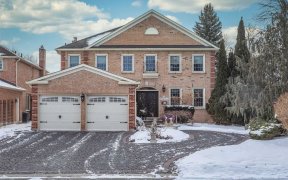


Gorgeous House In The Heart Of Unionville. Large Lot 88 Ft Frontage.Extra Wide Driveway. Over 200K Upgrade Inside&Out, Renovated Exterior Wall, Interlock Driveway And Backyard, Hardwood Floor Throughout Main&2F. Fin Bsmt W/Walk-Up. Oasis Back Yard With In-Ground Heated Pool, Steps To William Berczy School, Unionville Main St & Toogood...
Gorgeous House In The Heart Of Unionville. Large Lot 88 Ft Frontage.Extra Wide Driveway. Over 200K Upgrade Inside&Out, Renovated Exterior Wall, Interlock Driveway And Backyard, Hardwood Floor Throughout Main&2F. Fin Bsmt W/Walk-Up. Oasis Back Yard With In-Ground Heated Pool, Steps To William Berczy School, Unionville Main St & Toogood Pond, Ravine & Trails. Close To Go Station, Hwy 407 & 404. Perfect Community And Top School Zone To Grow Your Family! S/S Fridge, S/S Gas Stove, Dishwasher, Washer & Dryer. All Elfs. 3 Fireplaces.Cent Air, Main Door(2017) Exterior Wall(2016). Driveway & Backyard Paved W/Interlock(2017).Two Bathrooms On Second Floor(2022). Pot Light (2022).Hwt(R)New Paint
Property Details
Size
Parking
Rooms
Living
12′7″ x 20′10″
Dining
11′7″ x 13′1″
Kitchen
11′7″ x 17′9″
Family
11′11″ x 19′5″
Prim Bdrm
11′10″ x 19′6″
2nd Br
12′8″ x 15′6″
Ownership Details
Ownership
Taxes
Source
Listing Brokerage
For Sale Nearby
Sold Nearby

- 4
- 4

- 2700 Sq. Ft.
- 6
- 4

- 5
- 3

- 5
- 3

- 6
- 4

- 3,000 - 3,500 Sq. Ft.
- 4
- 4

- 3
- 2

- 5
- 4
Listing information provided in part by the Toronto Regional Real Estate Board for personal, non-commercial use by viewers of this site and may not be reproduced or redistributed. Copyright © TRREB. All rights reserved.
Information is deemed reliable but is not guaranteed accurate by TRREB®. The information provided herein must only be used by consumers that have a bona fide interest in the purchase, sale, or lease of real estate.








