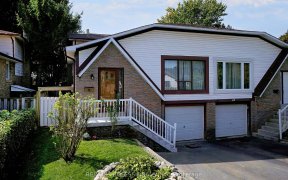


No Offer Date, No Pricing Game. Amazing Opportunity To Live In A Beautiful Pocket Of Downtown Brampton Within Walking Distance To The Brampton Go & With Huge Income Potential! This 3+3 Bedroom Home Comes With Two Separate Entrances & The Ability To Generate A Ton Of Income! Previously Rented For Over $6000 A Month. This Home Has Been...
No Offer Date, No Pricing Game. Amazing Opportunity To Live In A Beautiful Pocket Of Downtown Brampton Within Walking Distance To The Brampton Go & With Huge Income Potential! This 3+3 Bedroom Home Comes With Two Separate Entrances & The Ability To Generate A Ton Of Income! Previously Rented For Over $6000 A Month. This Home Has Been Tastefully Updated Throughout The Upper And Ground Levels Come With Large Modern Kitchens, Including Granite Countertops, Stainless Steel Appliances And A Gorgeous Private Backyard Oasis. Move In Ready & Freshly Painted. Absolutely Not To Be Missed...Book Your Appointment Today! This Home Shows Beautifully & Comes Loaded With All The Extras: 2 Stainless Steel Fridges, 2 Stoves, 2 Dishwashers, Washer& Dryer, All Electrical Light Fixtures And Custom Window Coverings.
Property Details
Size
Parking
Build
Heating & Cooling
Utilities
Rooms
Living
10′7″ x 14′0″
Dining
9′0″ x 8′2″
Kitchen
11′7″ x 12′3″
Prim Bdrm
13′2″ x 11′6″
2nd Br
8′10″ x 8′11″
3rd Br
7′5″ x 11′7″
Ownership Details
Ownership
Taxes
Source
Listing Brokerage
For Sale Nearby
Sold Nearby

- 1,500 - 2,000 Sq. Ft.
- 5
- 3

- 5
- 2

- 5
- 2

- 3
- 2

- 6
- 2

- 1,100 - 1,500 Sq. Ft.
- 3
- 2

- 3
- 3

- 4
- 3
Listing information provided in part by the Toronto Regional Real Estate Board for personal, non-commercial use by viewers of this site and may not be reproduced or redistributed. Copyright © TRREB. All rights reserved.
Information is deemed reliable but is not guaranteed accurate by TRREB®. The information provided herein must only be used by consumers that have a bona fide interest in the purchase, sale, or lease of real estate.








