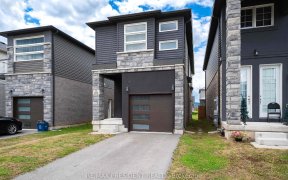


Welcome To Just Two Years New Beautiful Modern Family Home 4 Bedroom 4 Washroom. D/D Entrance, Bright High Ceiling In Foyer, Hardwood Floors, Ceramic Tiles, 9Ft Ceilings. Family Room Access To Backyard, Side Entrance To The Basement, Door Access To The Garage. Huge Master Br W/5 Pcs Ensuite & Large Walk-In Closet, 2nd Floor Have 3 Full...
Welcome To Just Two Years New Beautiful Modern Family Home 4 Bedroom 4 Washroom. D/D Entrance, Bright High Ceiling In Foyer, Hardwood Floors, Ceramic Tiles, 9Ft Ceilings. Family Room Access To Backyard, Side Entrance To The Basement, Door Access To The Garage. Huge Master Br W/5 Pcs Ensuite & Large Walk-In Closet, 2nd Floor Have 3 Full Baths And Laundry Conveniently Located On 2nd Floor, New S/S Dishwasher, Double Car Garage. Close To Niagara College And Brook University, School, Shopping, Hospital, Restaurants, Hwy 406 Access & All Other Amenities S/S Fridge, S/S Stove, S/S Dishwasher, Washer And Dryer, All Light Fixtures And Window Coverings, Hot Water Tank (Rental)
Property Details
Size
Parking
Build
Rooms
Living
16′11″ x 17′9″
Family
13′5″ x 12′0″
Kitchen
14′6″ x 11′11″
Prim Bdrm
14′3″ x 15′0″
2nd Br
10′0″ x 14′10″
3rd Br
13′3″ x 10′9″
Ownership Details
Ownership
Taxes
Source
Listing Brokerage
For Sale Nearby
Sold Nearby

- 2,000 - 2,500 Sq. Ft.
- 4
- 3

- 3
- 3

- 2,000 - 2,500 Sq. Ft.
- 4
- 4

- 1,500 - 2,000 Sq. Ft.
- 4
- 3

- 2,000 - 2,500 Sq. Ft.
- 4
- 3

- 4
- 4

- 1,500 - 2,000 Sq. Ft.
- 4
- 4

- 4
- 4
Listing information provided in part by the Toronto Regional Real Estate Board for personal, non-commercial use by viewers of this site and may not be reproduced or redistributed. Copyright © TRREB. All rights reserved.
Information is deemed reliable but is not guaranteed accurate by TRREB®. The information provided herein must only be used by consumers that have a bona fide interest in the purchase, sale, or lease of real estate.








