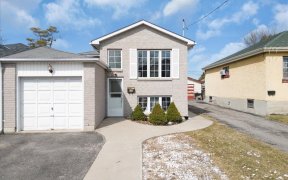


Welcome to 144 Lasalle Ave in Oshawa. Centrally located on a quiet street close to parks, recreation complex, shopping, public transit, place of worship and schools. This fully detached, all brick bungalow features an in-law suite with a separate entrance that's perfect for multigenerational families or for additional income potential....
Welcome to 144 Lasalle Ave in Oshawa. Centrally located on a quiet street close to parks, recreation complex, shopping, public transit, place of worship and schools. This fully detached, all brick bungalow features an in-law suite with a separate entrance that's perfect for multigenerational families or for additional income potential. The main level features 2 bedrooms and one 4-piece bath. The basement features large windows throughout with a full kitchen, a 4-piece bath, living/dining room, and 1 bedroom. The laundry room is shared and located in between the two units. Enjoy your private backyard complete with mature trees and landscaping. Recent updates include: roof (2022), windows (2021), and driveway (2022).
Property Details
Size
Build
Heating & Cooling
Utilities
Rooms
Kitchen
9′10″ x 10′0″
Dining
8′6″ x 10′2″
Living
11′1″ x 14′9″
Bathroom
5′10″ x 7′10″
Br
8′2″ x 10′9″
Br
10′9″ x 10′9″
Ownership Details
Ownership
Taxes
Source
Listing Brokerage
For Sale Nearby
Sold Nearby

- 700 - 1,100 Sq. Ft.
- 3
- 2

- 2
- 1

- 700 - 1,100 Sq. Ft.
- 4
- 2

- 700 - 1,100 Sq. Ft.
- 5
- 2

- 3
- 2

- 5
- 2

- 3
- 1

- 4
- 2
Listing information provided in part by the Toronto Regional Real Estate Board for personal, non-commercial use by viewers of this site and may not be reproduced or redistributed. Copyright © TRREB. All rights reserved.
Information is deemed reliable but is not guaranteed accurate by TRREB®. The information provided herein must only be used by consumers that have a bona fide interest in the purchase, sale, or lease of real estate.








