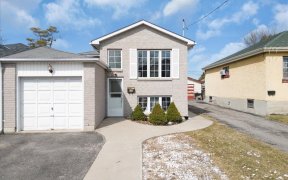
144 Lasalle Ave
Lasalle Ave, Central Oshawa, Oshawa, ON, L1H 5Y5



Welcome To 144 Lasalle Ave In Oshawa. Centrally Located On A Quiet Street Close To Parks, Recreation Complex, Shopping, Public Transit, Place Of Worship And Schools. This Fully Detached, All Brick Bungalow Features An Inlaw Suite With A Separate Entrance That's Perfect For Multigenerational Families Or For Additional Income Potential. The...
Welcome To 144 Lasalle Ave In Oshawa. Centrally Located On A Quiet Street Close To Parks, Recreation Complex, Shopping, Public Transit, Place Of Worship And Schools. This Fully Detached, All Brick Bungalow Features An Inlaw Suite With A Separate Entrance That's Perfect For Multigenerational Families Or For Additional Income Potential. The Main Level Features 2 Bedrooms And One 4-Piece Bath. The Basement Features Large Egress Windows Throughout With A Full Kitchen, A 4-Piece Bath, Living/Dining Room, Gas Fireplace And 1 Bedroom. The Laundry Room Is Shared And Located In Between The Two Units. Enjoy Your Private Backyard Complete With Mature Trees, Cherry Tree And Landscaping. Recent Updates Include: Roof (2022), Windows (2021), And Driveway (2022). Turn Key Investment Property. Shows Very Well And Flexible Closing Available. Book Your Private Showing Today.
Property Details
Size
Parking
Build
Heating & Cooling
Utilities
Rooms
Kitchen
9′10″ x 10′0″
Dining
8′6″ x 10′2″
Living
11′1″ x 14′9″
Bathroom
5′10″ x 7′10″
Br
8′2″ x 10′9″
Br
10′9″ x 10′9″
Ownership Details
Ownership
Taxes
Source
Listing Brokerage
For Sale Nearby
Sold Nearby

- 3
- 2

- 2
- 1

- 700 - 1,100 Sq. Ft.
- 4
- 2

- 700 - 1,100 Sq. Ft.
- 5
- 2

- 3
- 2

- 5
- 2

- 3
- 1

- 4
- 2
Listing information provided in part by the Toronto Regional Real Estate Board for personal, non-commercial use by viewers of this site and may not be reproduced or redistributed. Copyright © TRREB. All rights reserved.
Information is deemed reliable but is not guaranteed accurate by TRREB®. The information provided herein must only be used by consumers that have a bona fide interest in the purchase, sale, or lease of real estate.







