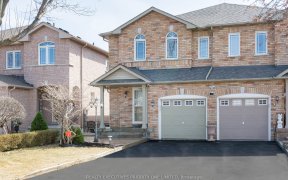


Welcome Home Too This Beautiful Sun Filled Detached Home, Featuring A Functional Layout In A High Demand Area, Renovated Kitchen With Granite Counter Top & Backsplash With Ample Amount Of Cabinets, W/O To Patio Off The Eat In Kitchen. Elementary School Right Across The Street,Great Family Home And Friendly Neighbours And Community. Main...
Welcome Home Too This Beautiful Sun Filled Detached Home, Featuring A Functional Layout In A High Demand Area, Renovated Kitchen With Granite Counter Top & Backsplash With Ample Amount Of Cabinets, W/O To Patio Off The Eat In Kitchen. Elementary School Right Across The Street,Great Family Home And Friendly Neighbours And Community. Main Floor Laundry, Great Sized Bedrooms W 4Pce Ensuite & Jack N Jill Steps To Go Station, Community Centre, Parks & Schools. All Light Fixtures, All Window Coverings, Fridge, Gas Stove, B/I Microwave, Dishwasher, Washer/Dryer, Upright Freezer, Garage Door Opener, Ceiling Fan In Master Bd, Cvac, Hot Water Tank (Owned), Newer Furnace (2019) Gas Bbq Hookup.
Property Details
Size
Parking
Rooms
Living
11′2″ x 17′0″
Dining
10′8″ x 12′11″
Kitchen
22′6″ x 21′9″
Prim Bdrm
16′10″ x 11′9″
2nd Br
9′10″ x 11′7″
3rd Br
11′4″ x 15′3″
Ownership Details
Ownership
Taxes
Source
Listing Brokerage
For Sale Nearby
Sold Nearby

- 2140 Sq. Ft.
- 4
- 4

- 4
- 4

- 3
- 3

- 4
- 4

- 3
- 3

- 3
- 4

- 3
- 3

- 3
- 4
Listing information provided in part by the Toronto Regional Real Estate Board for personal, non-commercial use by viewers of this site and may not be reproduced or redistributed. Copyright © TRREB. All rights reserved.
Information is deemed reliable but is not guaranteed accurate by TRREB®. The information provided herein must only be used by consumers that have a bona fide interest in the purchase, sale, or lease of real estate.








