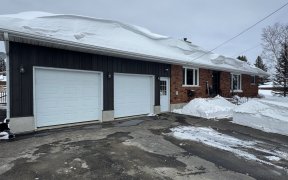As you enter this 1,320 sf, 3+1 B/R home you are greeted by a large ground level entrance and spacious open concept living, dinning & kitchen areas with beautiful vaulted wood ceilings. This house is extremely clean and well cared for with recent updates of roof (5 yrs), windows (2 yrs) some new flooring Fall 2018 & kitchen reno 6 months...
As you enter this 1,320 sf, 3+1 B/R home you are greeted by a large ground level entrance and spacious open concept living, dinning & kitchen areas with beautiful vaulted wood ceilings. This house is extremely clean and well cared for with recent updates of roof (5 yrs), windows (2 yrs) some new flooring Fall 2018 & kitchen reno 6 months ago. You will like the low heating costs due to being built to R2000 construction standards. Notable features include hardwood floors, large deck, rec room wood stove, sauna & attached garage. This is a must see home you will not be disappointed.
Property Details
Size
Parking
Build
Heating & Cooling
Utilities
Rooms
Kitchen
10′11″ x 11′0″
Living
15′10″ x 26′3″
Foyer
6′11″ x 10′6″
Other
15′6″ x 25′0″
3rd Br
10′9″ x 21′11″
Other
16′11″ x 13′10″
Ownership Details
Ownership
Taxes
Source
Listing Brokerage
For Sale Nearby
Sold Nearby
- 4
- 3
- 4
- 2
- 3
- 2

- 4
- 3
- 4
- 3

- 5
- 3
- 5
- 2

- 1,100 - 1,500 Sq. Ft.
- 4
- 2
Listing information provided in part by the Toronto Regional Real Estate Board for personal, non-commercial use by viewers of this site and may not be reproduced or redistributed. Copyright © TRREB. All rights reserved.
Information is deemed reliable but is not guaranteed accurate by TRREB®. The information provided herein must only be used by consumers that have a bona fide interest in the purchase, sale, or lease of real estate.








